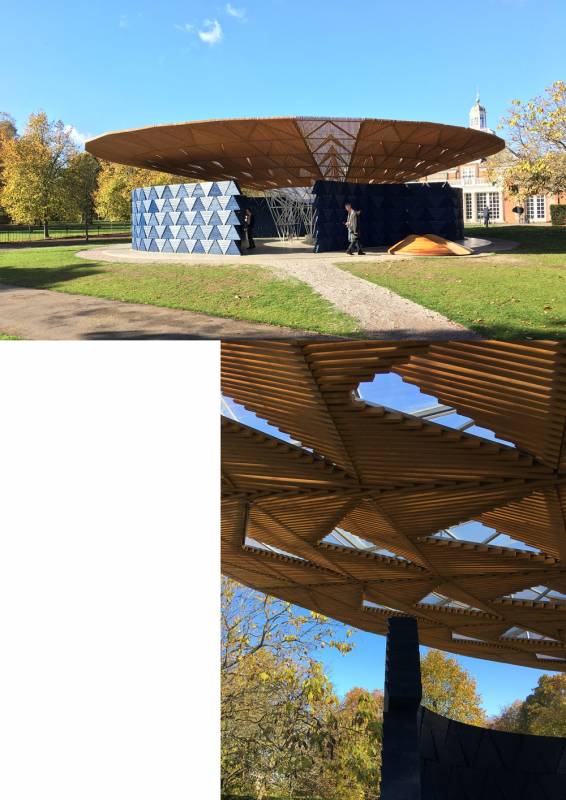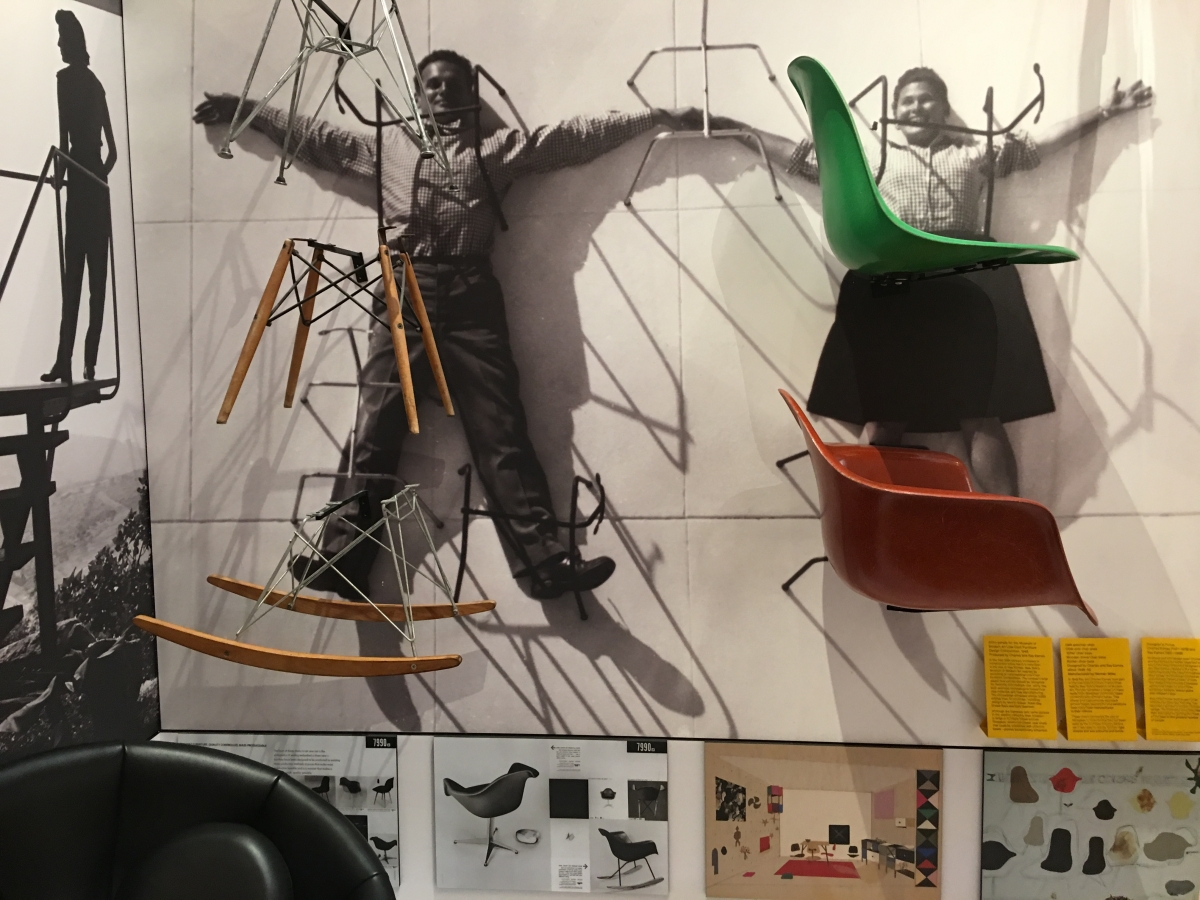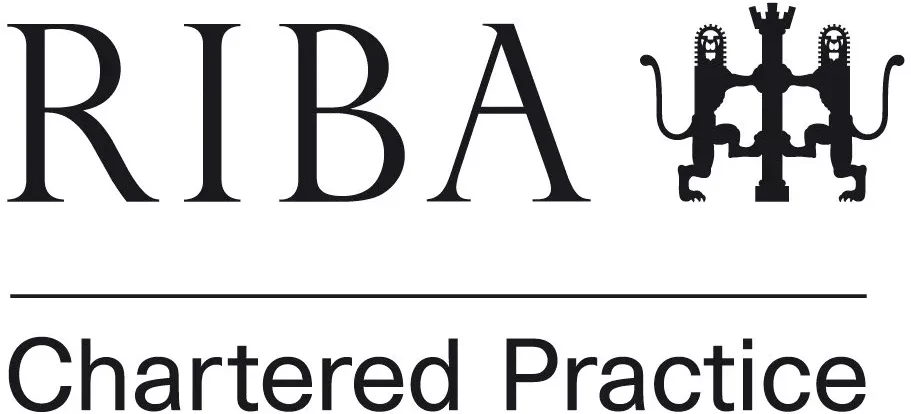VALENTINO BY THE ARCHITECT DAVID CHIPPERFIELD.
Andrew Wallace, from Andrew Wallace Architects, an architect and interior designer from Liverpool went to Rome he saw the work of David Chipperfield for the Brand Valentino.
David Chipperfield Architects in collaboration with Valentino Creative Directors designed new flagship to develop Valentino’s retail worldwide and new store marks a key moment in the evolution of the store concept on the world stage.
David Chipperfield Architects in collaboration with Valentino Creative Directors designed new flagship to develop Valentino’s retail worldwide and new store marks a key moment in the evolution of the store concept on the world stage.
THE GEORGES RESTAURANT BY DOMINIQUE JAKOB AND BRENDAN MCFARLANE (PARIS)
When Andrew Wallace, from Andrew Wallace Architects, an architect and interior designer from Liverpool went to Paris , he visited the Pompidou Center and its famous Café Georges restaurant.
The Georges restaurant in Paris is in a unique location on the top floor of the Centre Georges Pompidou with its fabulous panoramic views over the city of lights and was designed and produced by Dominique Jakob and Brendan McFarlane.
The Georges restaurant in Paris is in a unique location on the top floor of the Centre Georges Pompidou with its fabulous panoramic views over the city of lights and was designed and produced by Dominique Jakob and Brendan McFarlane.
CARLO SCARPA (1906-1978)
Andrew Wallace, from Andrew Wallace Architects, an architect and interior designer from Liverpool went to an exhibition about Carlo Scarpa, that shows his work.
Born in Venice in 1906, Scarpa studied there at the Academy of Fine Arts and has lived and worked in and around the city all his life. He is a Venetian to the core, cultivates the local dialect in his speech and reveals in his work that feeling for materials and textures which, as Adrian Stokes has so brilliantly observed (Venice, an aspect of art), is a marked characteristic of Venetian building.
Born in Venice in 1906, Scarpa studied there at the Academy of Fine Arts and has lived and worked in and around the city all his life. He is a Venetian to the core, cultivates the local dialect in his speech and reveals in his work that feeling for materials and textures which, as Adrian Stokes has so brilliantly observed (Venice, an aspect of art), is a marked characteristic of Venetian building.
THE COLOSSEUM – ROME
Andrew Wallace, from Andrew Wallace Architects, an architect and interior designer from Liverpool went to Rome this year and saw this historical monument , the Colosseum.
The Colosseum stands today as a symbol of the power, genius, and brutality of the Roman Empire. It is commonly known as the Flavian Amphitheatre, named after the dynasty of emperors that presided over its construction. Vespasian, who ruled from 69-79 CE, began construction of the Colosseum. Titus, his older son, dedicated the Colosseum and presided over the opening ceremonies in 80 CE. Vespasian’s younger son, Domitian, completed construction of the monument in 81 CE. The funding for building the Colosseum came from the spoils of the Judaic wars that the Flavians fought in Palestine.
The Colosseum stands today as a symbol of the power, genius, and brutality of the Roman Empire. It is commonly known as the Flavian Amphitheatre, named after the dynasty of emperors that presided over its construction. Vespasian, who ruled from 69-79 CE, began construction of the Colosseum. Titus, his older son, dedicated the Colosseum and presided over the opening ceremonies in 80 CE. Vespasian’s younger son, Domitian, completed construction of the monument in 81 CE. The funding for building the Colosseum came from the spoils of the Judaic wars that the Flavians fought in Palestine.
N° 14 SIDE CHAIR, 1859 BY MICHAEL THONET
Andrew Wallace, from Andrew Wallace Architects, an architect and interior designer from Liverpool went to an exhibition and saw the work of Michael Thonet.
Also known as the café or Vienna coffee house chaire, Michael Thonet’s N°14 Design was one on the first pieces of furniture to be manufactured on an industrial scale.
Also known as the café or Vienna coffee house chaire, Michael Thonet’s N°14 Design was one on the first pieces of furniture to be manufactured on an industrial scale.
DIANA, PRINCESS OF WALES MEMORIAL FOUNTAIN
Andrew Wallace, from Andrew Wallace Architects, an architect and interior designer from Liverpool went to London and saw the Princess of Wales Memorial Fountain.
The design expresses the concept of ‘Reaching out – letting in’, taken from the qualities of the Princess of Wales that were most loved; her inclusiveness and accessibility. The fountain’s sculptural form is integrated into the natural slope of land in London’s Hyde Park and is designed to radiate energy as well as draw people inwards. A popular place for visitors to engage with the water, the fountain has detailed grooves and channels which combine with air jets to animate the water and create different effects such as a ‘Chadar Cascade’, a ‘Swoosh’, ‘Stepped Cascade’, ‘Rock and Roll’ and a still basin at the bottom.
The design expresses the concept of ‘Reaching out – letting in’, taken from the qualities of the Princess of Wales that were most loved; her inclusiveness and accessibility. The fountain’s sculptural form is integrated into the natural slope of land in London’s Hyde Park and is designed to radiate energy as well as draw people inwards. A popular place for visitors to engage with the water, the fountain has detailed grooves and channels which combine with air jets to animate the water and create different effects such as a ‘Chadar Cascade’, a ‘Swoosh’, ‘Stepped Cascade’, ‘Rock and Roll’ and a still basin at the bottom.
DIÉBÉDO FRANCIS KÉRÉ , SERPENTINE PAVILION (LONDON)
Andrew Wallace, from Andrew Wallace Architects, an architect and interior designer from Liverpool went in London and saw the Serpentine Pavilion.
Francis Kéré’s 2017 serpentine pavilion opens in london’s hyde park. Conceived as a micro cosmos a community structure within Kensington Gardens the pavilion has been designed to consciously fuse cultural references from Kéré’s home town of Gando in Burkino Faso, with «experimental construction techniques.» The architect hopes that the pavilion, as a social condenser, will become a beacon of light, a symbol of storytelling and togetherness.
Francis Kéré’s 2017 serpentine pavilion opens in london’s hyde park. Conceived as a micro cosmos a community structure within Kensington Gardens the pavilion has been designed to consciously fuse cultural references from Kéré’s home town of Gando in Burkino Faso, with «experimental construction techniques.» The architect hopes that the pavilion, as a social condenser, will become a beacon of light, a symbol of storytelling and togetherness.
CITTÀ DEL SOLE , ROME
Andrew Wallace, from Andrew Wallace Architects, an architect and interior designer from Liverpool went to an exhibition in Rome and saw different project like the City of the Sun by LABICS.
The «Città del Sole» (City of the Sun) project by LABICS – winner of a competition launched by the Municipality of Rome in 2007 – consist in the requalification of an urban area previously occupied by a warehouse and an ATAC (Roman public transport company) garae. From a structural standpoint, the architectural complex is organized based on the function of the commercial, managerial, and residential areas which revolve around a central square aligned with the entrance to Tiburtino II. This way, the building, which osmotically communicates with the city, becomes an integral part of the urban landscape so as to create new forms of interaction between architecture and public spaces.
The «Città del Sole» (City of the Sun) project by LABICS – winner of a competition launched by the Municipality of Rome in 2007 – consist in the requalification of an urban area previously occupied by a warehouse and an ATAC (Roman public transport company) garae. From a structural standpoint, the architectural complex is organized based on the function of the commercial, managerial, and residential areas which revolve around a central square aligned with the entrance to Tiburtino II. This way, the building, which osmotically communicates with the city, becomes an integral part of the urban landscape so as to create new forms of interaction between architecture and public spaces.
CHAIRS BY CHARLES AND RAY EAMES (1948-50)
Andrew Wallace, from Andrew Wallace Architects, an architect and interior designer from Liverpool went to an exhibition where they present the work of Charles and Ray Eames.
In 1948 Ray and Charles Eames took part in the Low-Cost Furniture Competition held by New York’s Museum of Modern Art. The pair exhibited a range of chairs made from fibreglass-reinforced seats combined with different bases. This cheap and customisable approach proved hugely successful and variatons have since been manufactured in their millions.
In 1948 Ray and Charles Eames took part in the Low-Cost Furniture Competition held by New York’s Museum of Modern Art. The pair exhibited a range of chairs made from fibreglass-reinforced seats combined with different bases. This cheap and customisable approach proved hugely successful and variatons have since been manufactured in their millions.
BOWL CHAIR DESIGNED BY LINA BO BARDI
Andrew Wallace, from Andrew Wallace Architects, an architect and interior designer from Liverpool went to an exhibition where they present the work of LinaBo Bardi.
Intended to challenge the conventional way in which we sit, the Bowl Chair encourages users to relax in unusual positions and explore more natural and comfortable ways of sitting.
Intended to challenge the conventional way in which we sit, the Bowl Chair encourages users to relax in unusual positions and explore more natural and comfortable ways of sitting.











