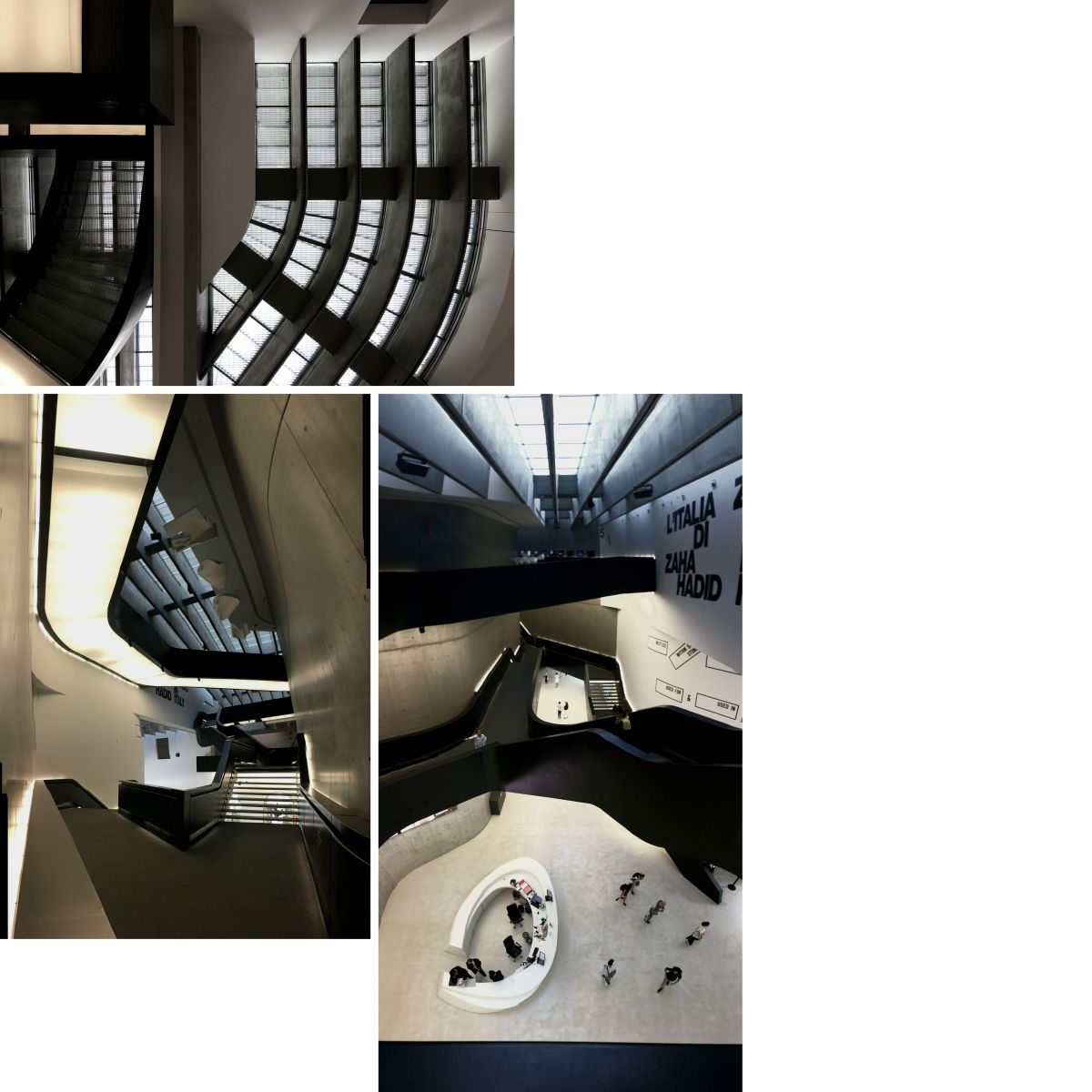ZAHA HADID – MAXXI MUSEUM (ROME)
Andrew Wallace, from Andrew Wallace Architects, an architect and interior designer from Liverpool went to Rome a few weeks ago and visit the MAXXI Museum designed by Zaha Hadid. The museum open his door in 2010, Zaha hadid said that the museum is ‘not a object-container, but rather a campus for art’, also the place is a dynamic and interactive space. The main goal of the project was the flexibility of the place despite the clear and organized plan, the continuity of spaces makes it a suitable place for any kind of moving and temporary exhibition.
For the aesthetics of the building we can find concrete curved walls, suspended black staircases, open ceiling catching natural light. With these elements Zaha Hadid intended ‘a new fluid kind of spatiality of multiple perspective points and fragmented geometry, designed to embody the chaotic fluidity of modern life’. The museum is well inserted in the urban block situation and a particular attention has been given to the natural lighting, by the thin concrete beams on the ceiling, together with glass covering and filtering systems. The beams, the staircases and the linear lighting system guide the visitors through the interior walkway, which ends in the large space on third level.
The public and the critics response has been positive and also the Flaminio neighbourhood has been interested in the last years by a renovation program of public attraction, the latest being the Auditorium by Renzo Piano.
The long MAXXI construction process completes the idea of a renewed city. Moreover, MAXXI is the first national museum of contemporary art in Italy. It will bring a lot of attentions, by public and media, rendering this museum a central point for Rome.
Liverpool architects and achitects elsewhere in the UK may be interested to go to this exhibition.
You can find our principal creation in Liverpool here :



