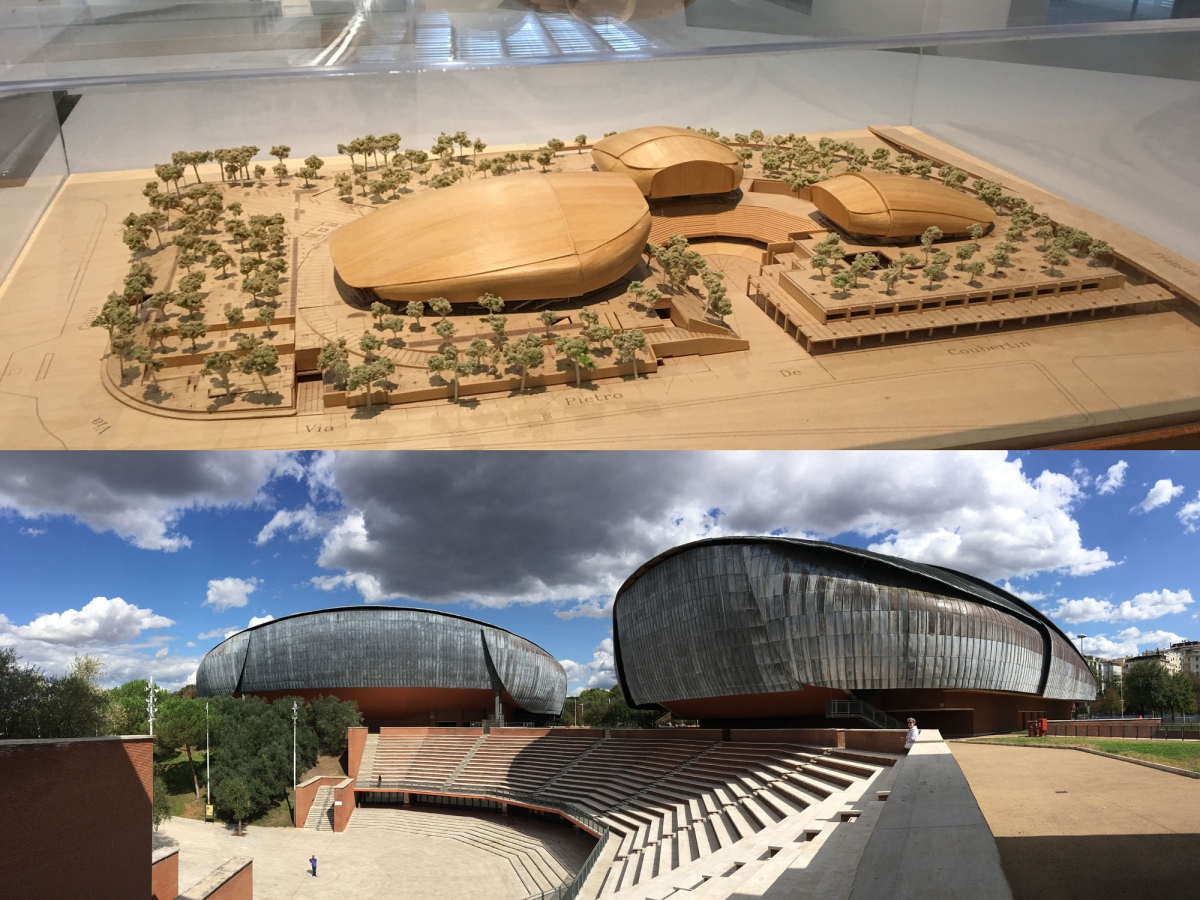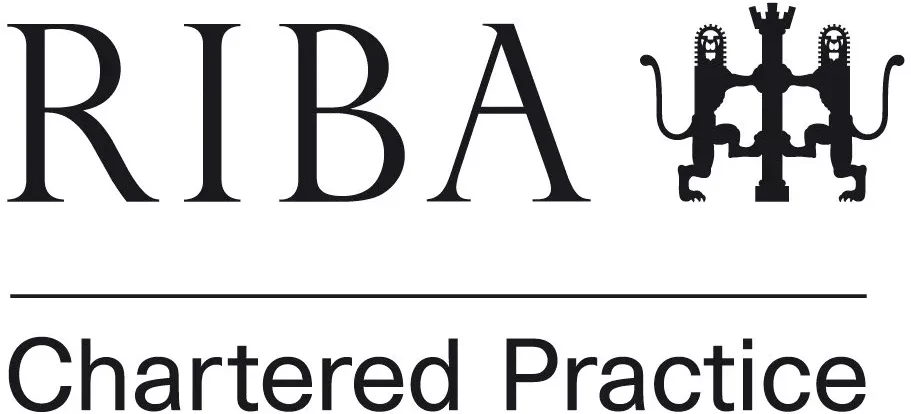RENZO PIANO – AUDITORIUM PARCO DELLA MUSICA
Andrew Wallace, from Andrew Wallace Architects, an architect and interior designer from Liverpool went to Rome and visited the Auditorium by Renzo Piano.
In 1993 the municipality of Rome launch competition by invitation for the building of a multifunctional centre for cultural and musical events among the Olympic Village, the Flaminio Sadium and the Patrioli district. They are conceived as individual, huge musical instruments, like “sound boxes” inside the urban landscape. The tree halls are in a semi-circle, and their final position is due to the finding of a Roman villa in the site, wich has been included in the complex. The final planimetry has therefore gained a fourth central space, called Cavea, with a capacity of about 3,000 people. Different materials have been used for the various parts of the building: travertine for the Cavea, foyers and entrances, red brick walls for verticals surfaces, and pre-oxidised lead for the external covering of the halls. Mostly cherry wood has been used in the internal spaces, owing to its acoustic and aesthetic features.
Liverpool architects, Cheshire architects and elsewhere in the UK may be interested to see the three halls included in the project by the Renzo Piano Building Workshop, which won the competition.



