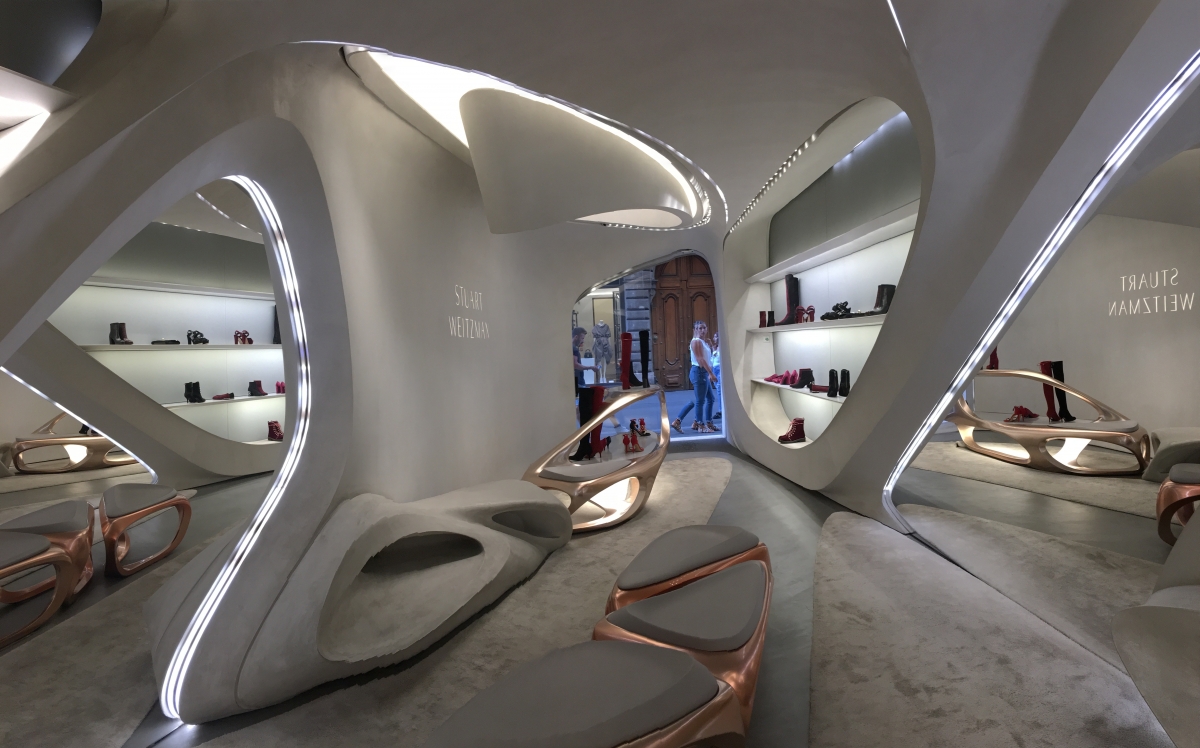ZAHA HADID FOR STUART WEITZMAN (MILAN)
Andrew Wallace from Andrew Wallace Architect + Interior Designers, was in Milan once and saw this Stuart Weitzman store design by Zaha Hadid.
International shoe designer, Stuart Weitzman’s Milan flagship store designed by Zaha Hadid Architects introduces a new commercial environment where geometric forms create an open discourse throughout the interior space in a rhythmic, sublime manner. The 3000 sqft boutique consists of elements that flow through the space in an fluid, ornamental nature.
The Milan flagship is fluid and playful. A dialogue of geometry and materiality creates an enchanting rhythm of folds and recesses further shaped by functional and ergonomic considerations. Modular display units showcase shoes and also provide seating, while a seamless integration of diverse forms invites our curiosity. The juxtaposition of these distinct elements of the design defines the different areas of the store. Rooted in a palette of subtle monochromatic shades, Hadid created an interior landscape of discovery centered on two separate zones to enhance the relationship between the customer and the collection.
Experimentation with materials and construction technologies further define the unique space. The curved modular seating and freestanding display elements have been constructed from fiberglass dipped in rose gold – a technique similar to that used in boat manufacturing. Also, the glass-reinforced concrete (GRC) of the store’s walls and ceiling expresses solidity whilst at the same time the delicate precision of complex curvatures focus on special areas for display.
The opening of the Milan flagship boutique also marks the 100th Stuart Weitzman global retail store. This collaboration with Zaha Hadid Architects is a major component of the strategic global retail expansion of the Stuart Weitzman brand within the luxury sector.
Liverpool architects and architecs elsewhere in the UK may be interested to see this place.



