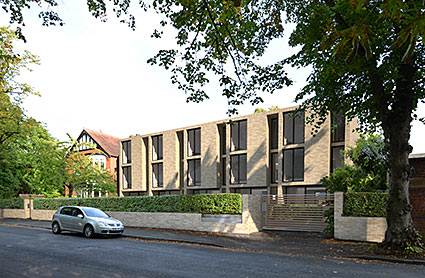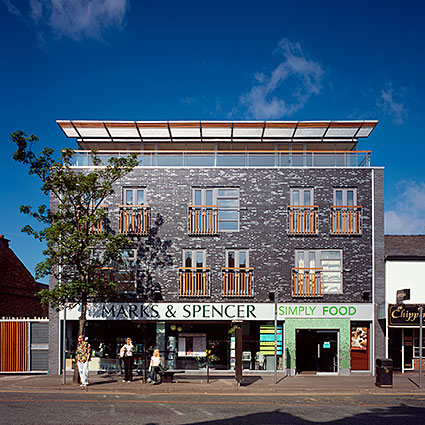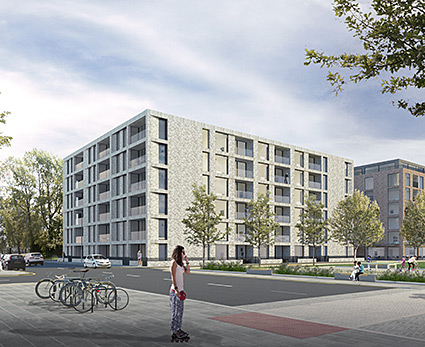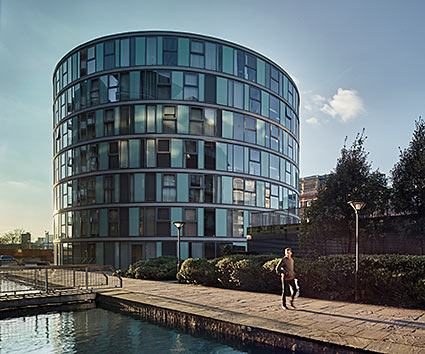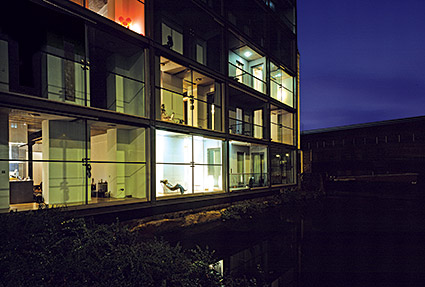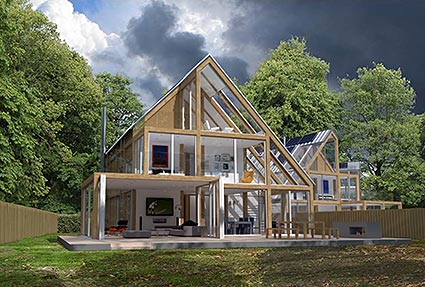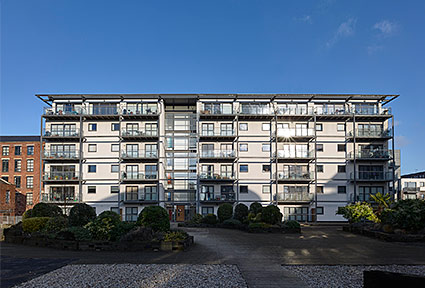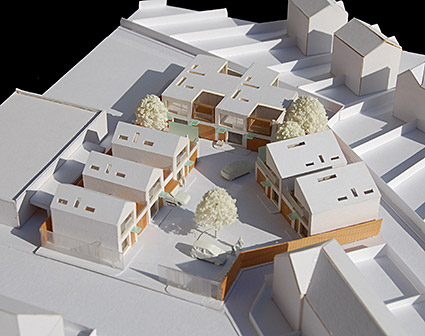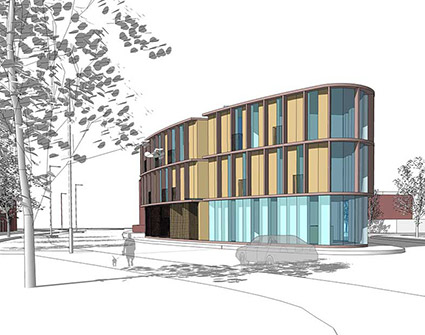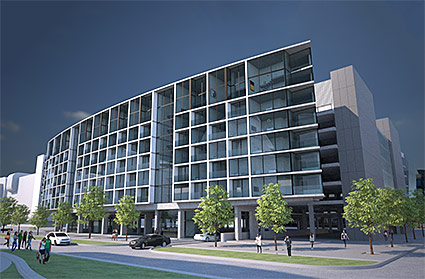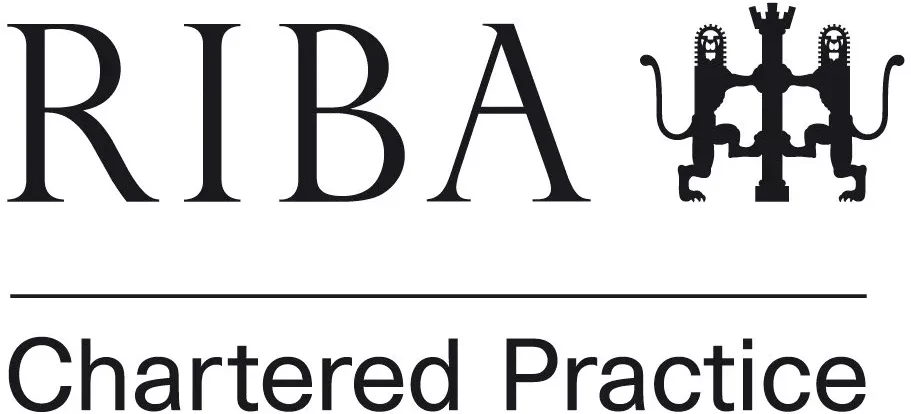Mixed Use Architects
At Andrew Wallace Architects + Interior Designers, our priorities when developing mixed use buildings are to enhance the viability of your scheme and extract maximum value.
Our team of mixed use architects bring a wealth of experience working with business owners, delivering innovative small to medium scale commercial projects across the UK, from simple house conversions into flats to designing modern apartment buildings. We proudly provide services for a diverse range of clients, including private homeowners, small developers, and large-scale enterprises.
Commercial Architects
If you’re not sure of the exact approach to developing your site, our mixed use architects will explore various options. This will determine its optimal layout whilst overcoming any constraints. We aim for practical but visually compelling designs which are rigorously thought through. The designs we produce for you will be sustainable and compatible with your project objectives.
We will take you through the planning process and local authority guidelines. This includes showing how the development respects local area character, existing typologies and street scenes whilst creating a distinctive sense of place that supports local identity. As project leaders, we bring together a team of relevant consultants to deliver as a coordinated group.
Why Choose Our Mixed Use Architects?
Take a look at some of the main benefits of working with our team of mixed use architects at Andrew Wallace Architects:
- When you work with us, we guide you through every step of the process.
- We have experience with projects of all sizes.
- Our commitment to improving people’s quality of life does not come at the expense of the ecological footprint.
- We collaborate with clients, engineers, consultants, and other designers to give you the highest quality experience.
Hire Our Mixed Use Architects Manchester
At Andrew Wallace Architects, we understand that each client has their own unique set of challenges, needs and ideas. Our mixed use architects can oversee all aspects of onsite construction to help deliver the scheme within your budget and timescales. We’ll meet your aspirations and maximise your return on investment.
If you’re looking for mixed use architects for your next project, please get in touch.
Mixed-Use Architect FAQs
Are you interested in hiring our mixed-use architects? Check out our FAQs below if you’re still unsure. If we haven’t answered your question, give us a call on 0161 448 0483.
What Is a Mixed Use Development?
Mixed-use developments typically combine residential, commercial, and sometimes industrial spaces in a single building or area.
Why Should I Hire A Mixed-Use Architect?
Mixed-use architects specialise in effectively designing spaces that balance multiple uses, whilst remaining functional, aesthetically pleasing, and compliant with planning and building regulations.
What Types Of Mixed-Use Projects Do You Work On?
The team at Andrew Wallace Architects handles a range of projects, including:
- Urban complexes
- Live-work spaces
- Retail/residential buildings
- Community hubs
How Do Mixed-Use Architects Work With Other Professionals?
A large part of a mixed-use architect’s role is to collaborate closely with engineers, contractors, interior designers, and other consultants. This ensures that the project is completed successfully.
What Is The Typical Process For A Mixed Architecture Project?
Below, we’ve described the steps typically involved in the process of a mixed architecture project:
Construction Administration: Our team will oversee the construction of your project, ensuring your design choices are implemented properly.
Initial Consultation: Our mixed-use architects take the time to understand the client’s goals, budget, and project requirements.
Site Analysis: We evaluate the site conditions and local planning policies, including land use designations, permitted development rights, and any restrictions such as conservation areas or Green Belt protections.
Concept Design: We’ll develop and present our preliminary design ideas.
Design Development: Your design, materials, and systems will be refined.
Construction Documentation: You’ll be provided with detailed construction blueprints created by our expert team.
Permitting: We’ll assist you in securing the necessary approvals and permits for your development.
If we haven’t answered your question, get in touch here.
What Should I Bring To My First Meeting With A Mixed-Use Architect?
When heading to your initial consultation meeting, we recommend that you bring the following:
- A general idea of your project goals and vision.
- A budget range.
- Any site information you have access to.
- Any branding or design preferences.
Do You Work With Developers Or Property Owners?
At Andrew Wallace, our mixed-use architects collaborate with both developers and property owners. This allows us to tailor our approach to suit the specific needs of each client and project.
