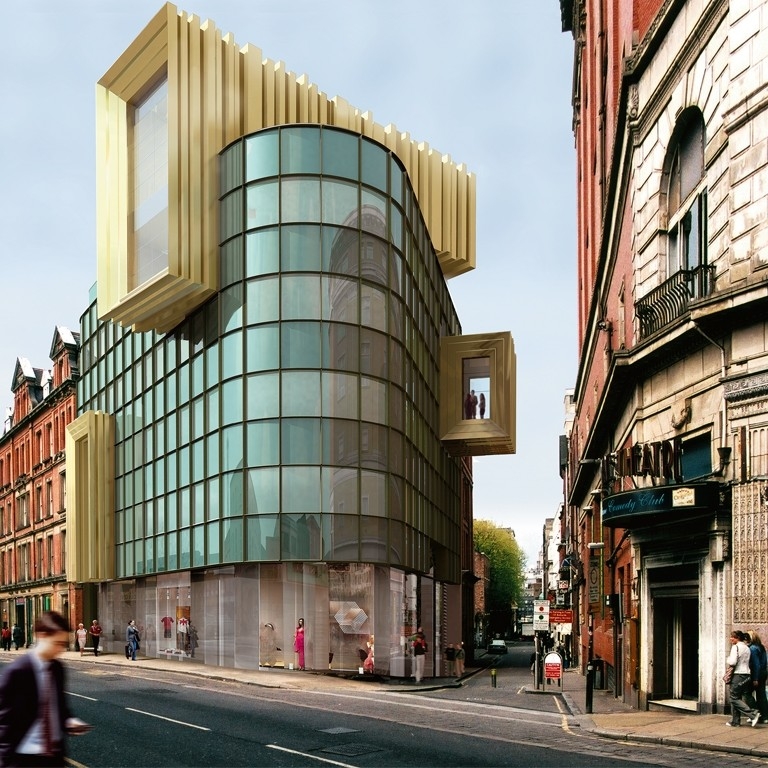LIVERPOOL ARCHITECTURE – PARADISE STREET
Manchester architects, Liverpool architects, Cheshire architects should be interested by Paradise Street Project, located in the Duke Street Conservation Area of Liverpool City centre. This building is bounded by the two streets to north and south east.
Placed between two exuberantly Edwardian neighbours, with three major bay windows, the building celebrates views from the east . The boundary envelope is patterned with a repeated frame enriched with deep mullions and transoms and interspersed with jewel like elements which respond to the heights and features of the surrounding architecture. These elements also express the entry, uses and opportunities of the building. The elevations to Hanover Street and School Lane wrap around the acute site corner on a single radius to effectively form one continuous elevation.
It’s a commercial building consisting of a basement and five upper floors. Basement, ground, first and second floors include a mix of retail, beauty salon, leisure, education and office uses. The third to fifth floor are for office use.



