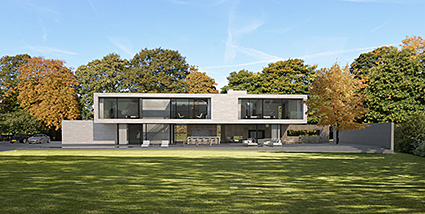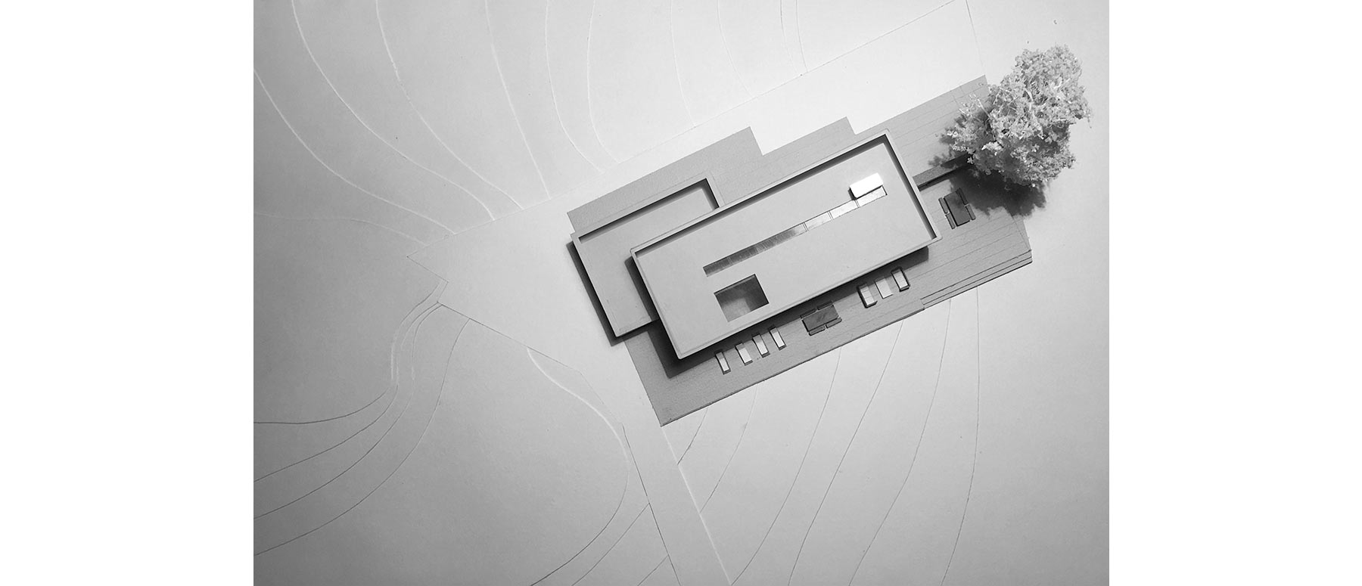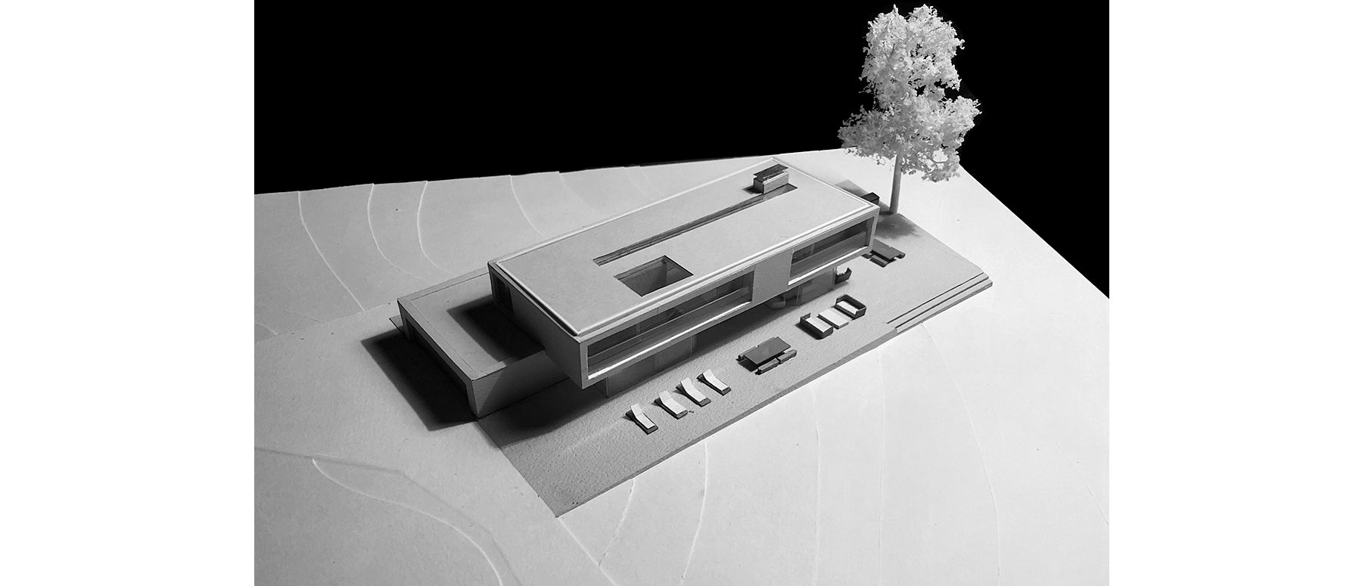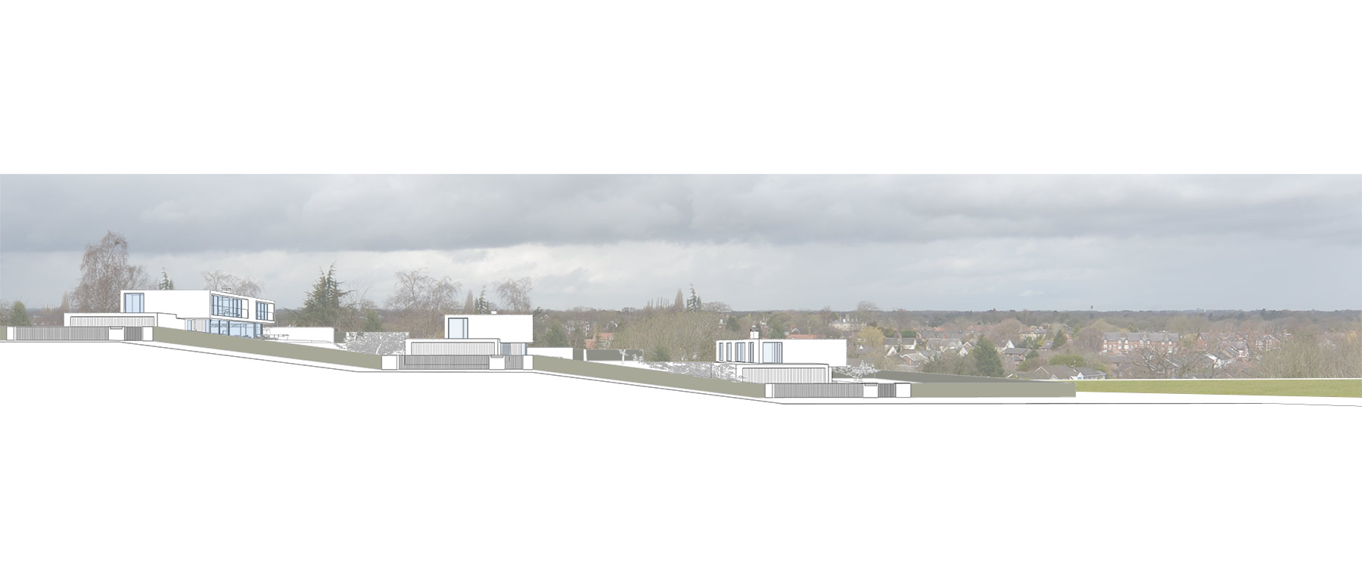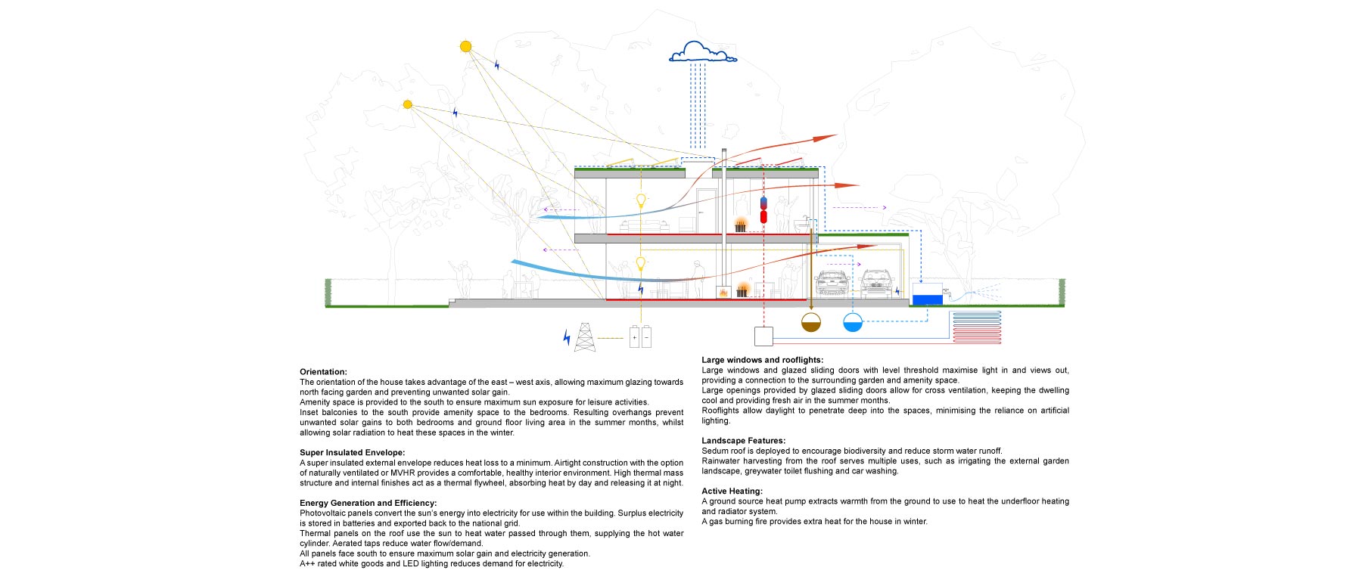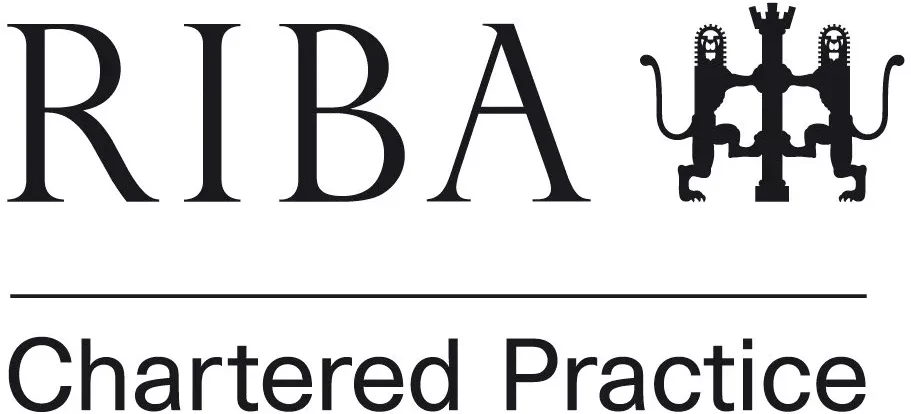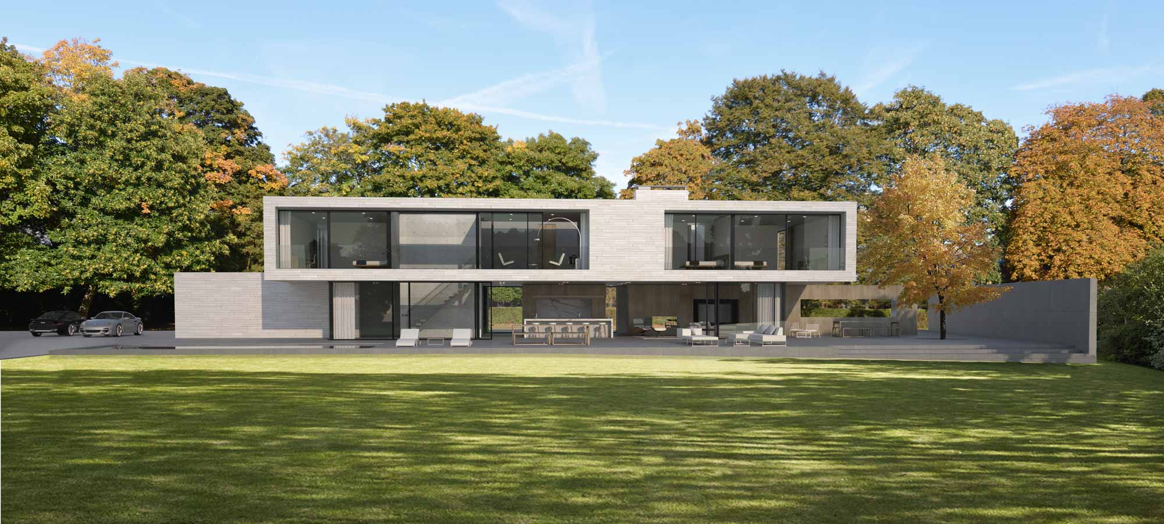
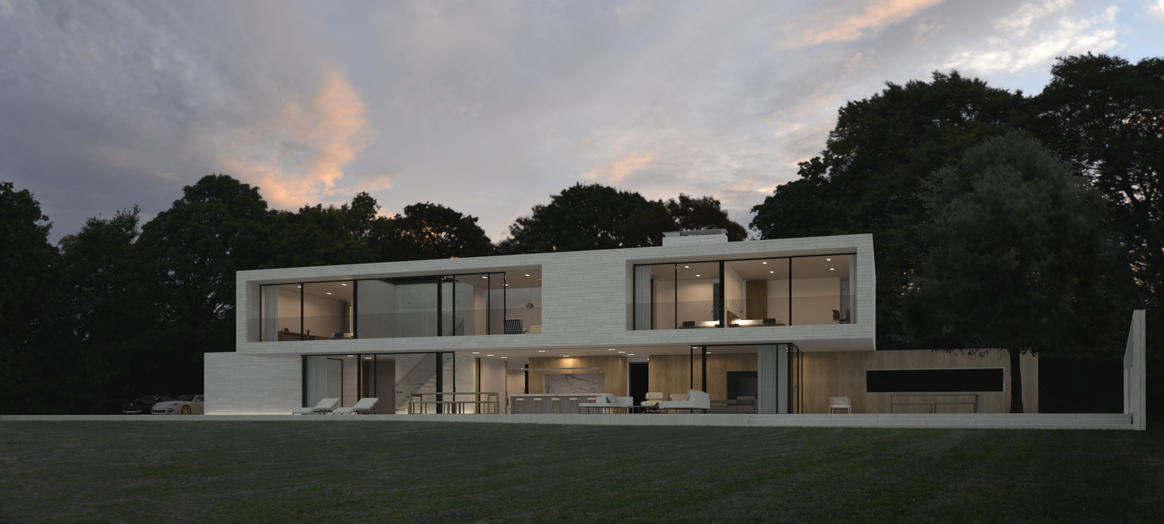
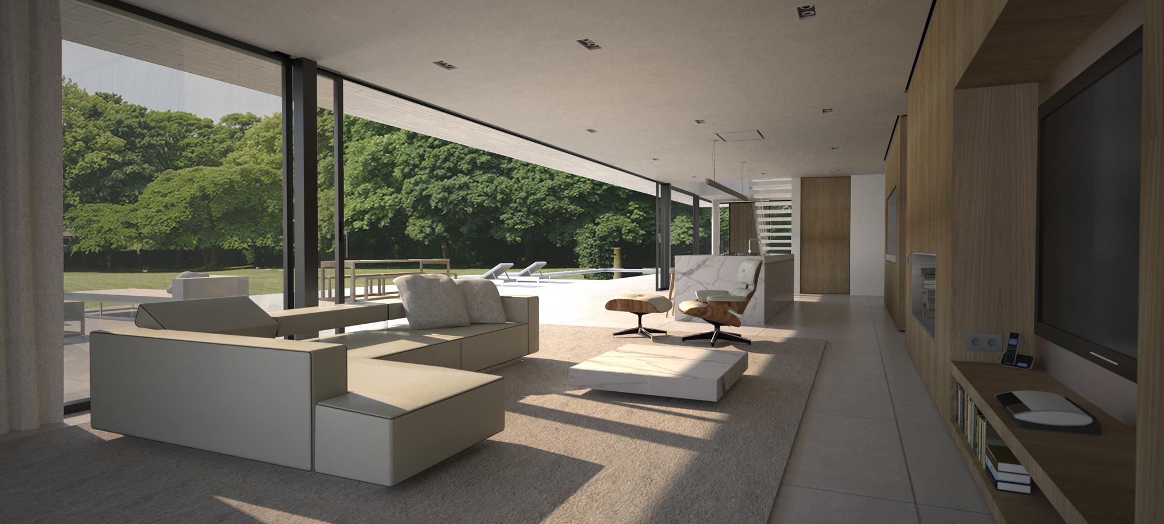
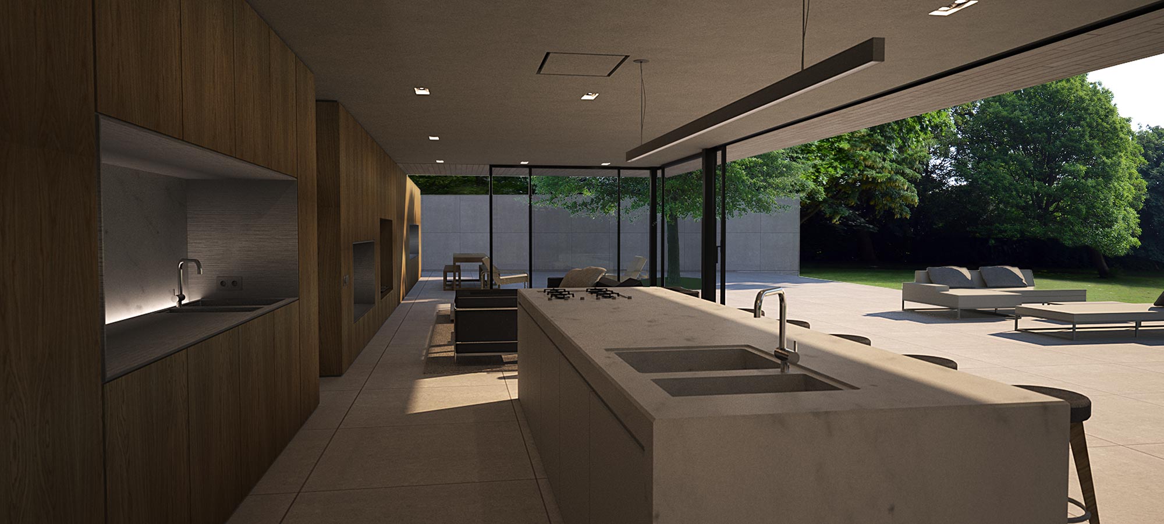
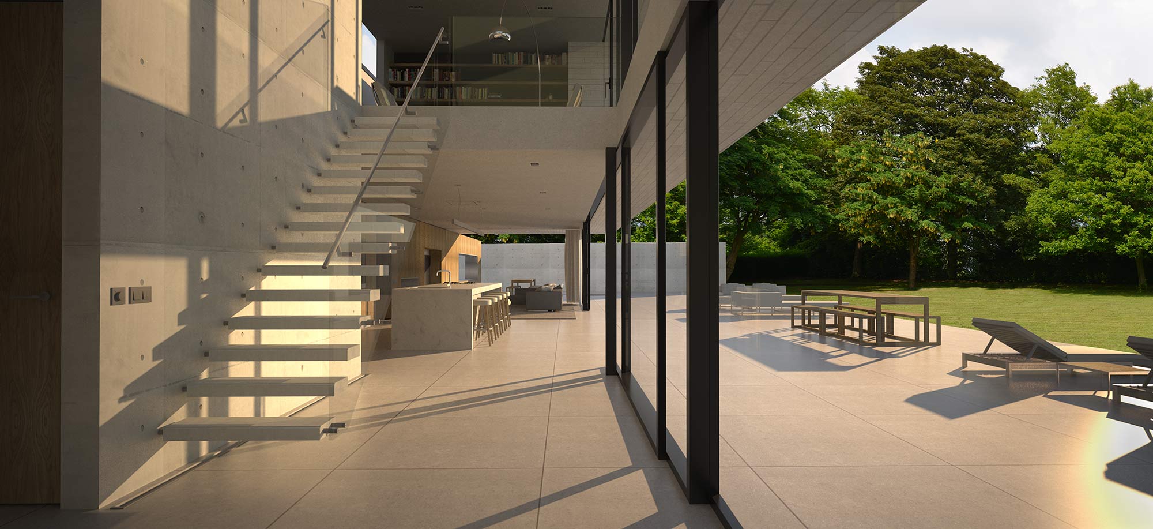
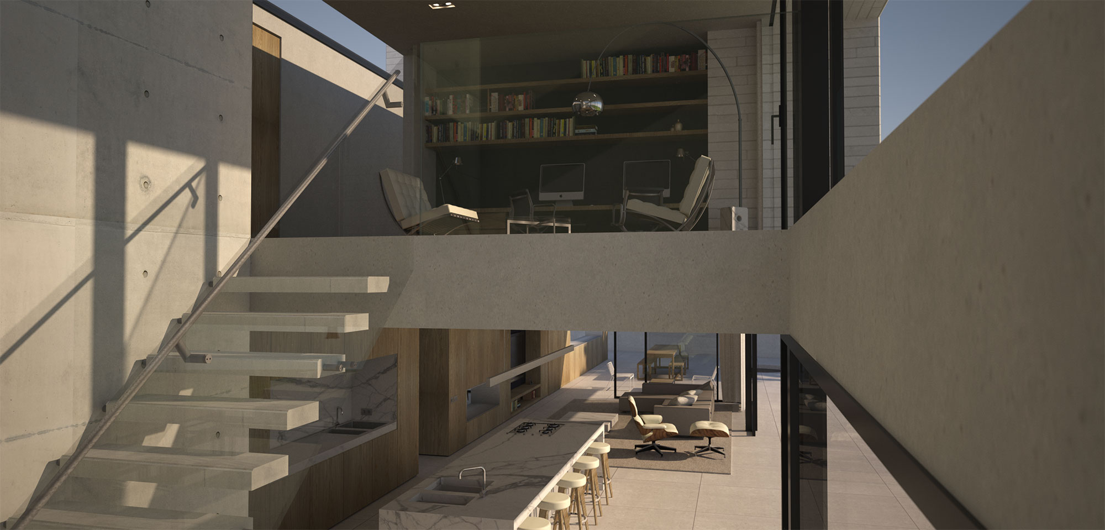
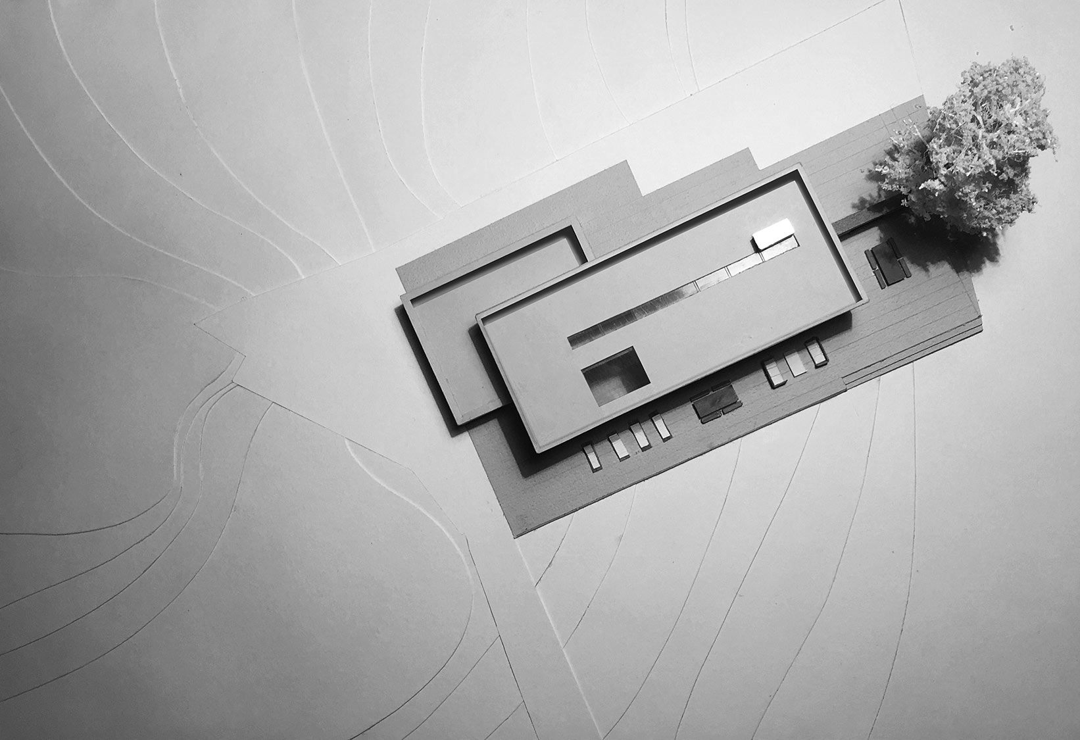
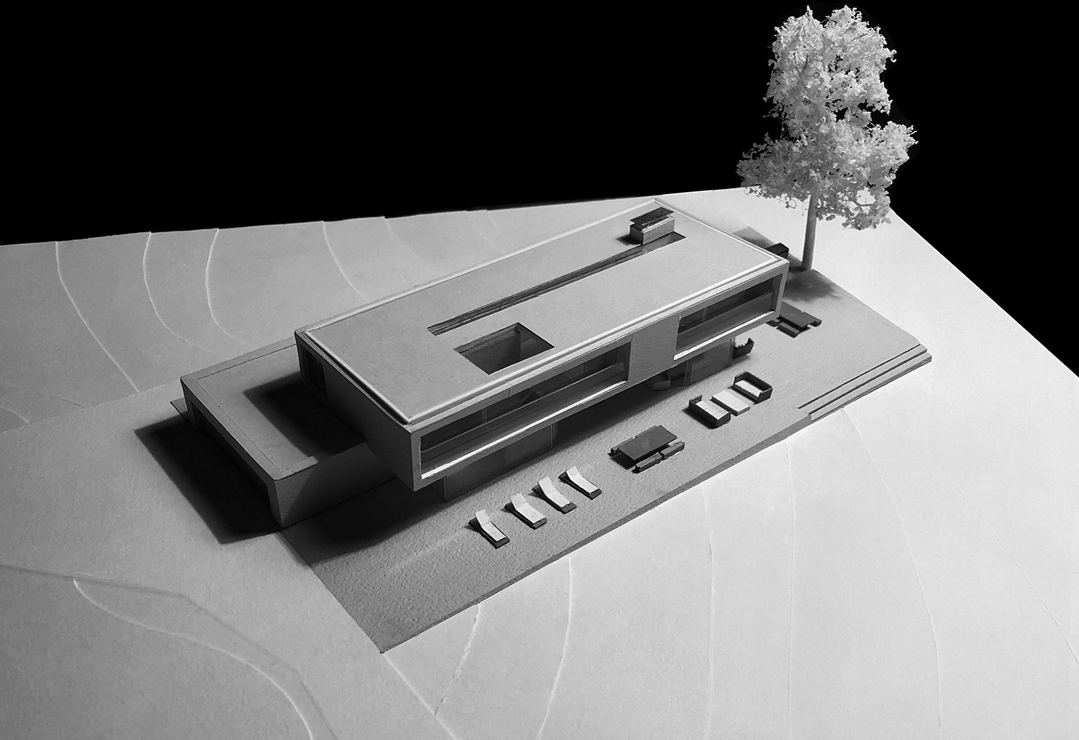
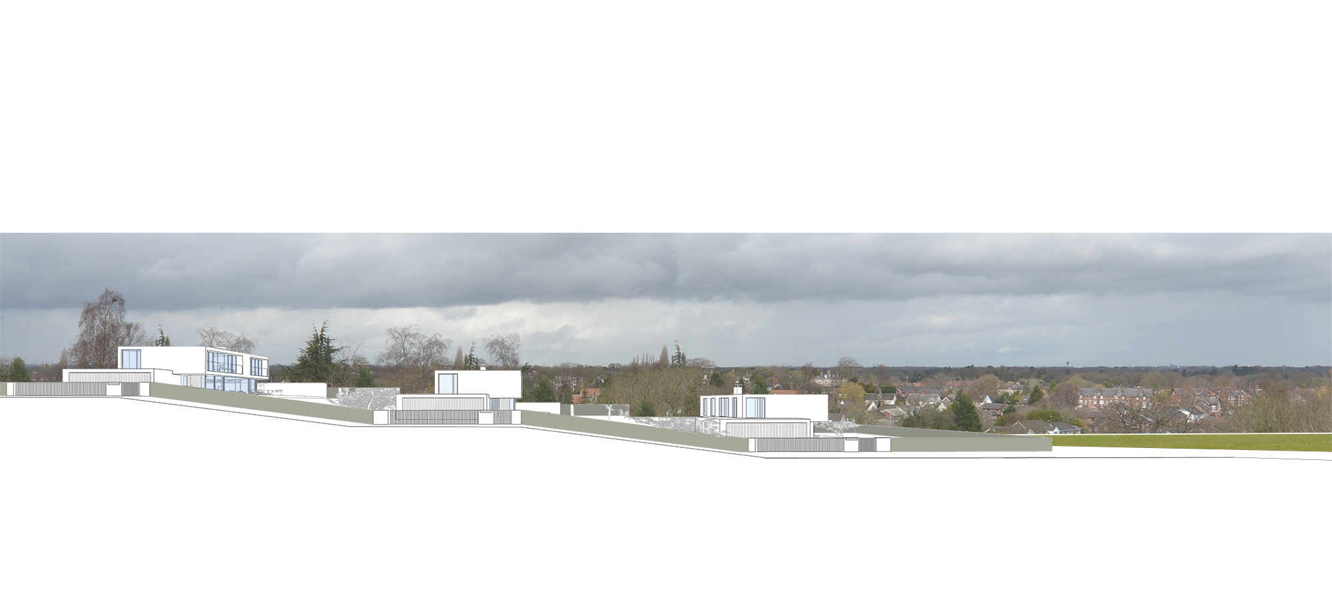
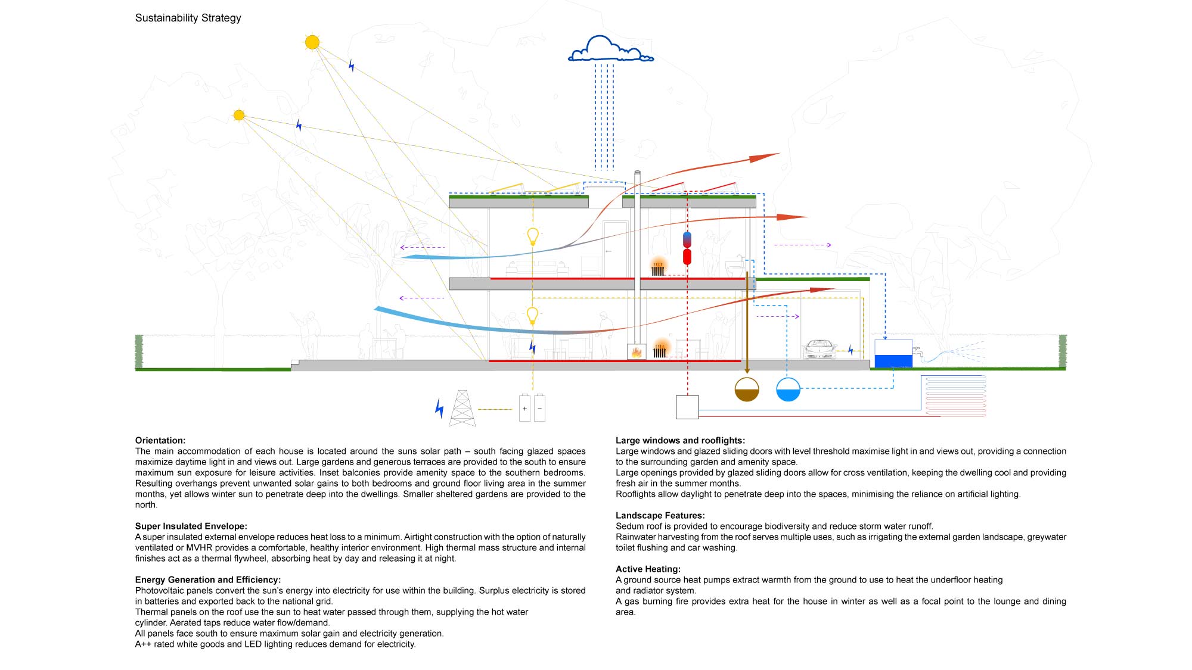
ABOUT THIS PROJECT
The site is located in an affluent suburb of south Manchester and has one existing house of poor quality situated in the centre, with the rest of the site underused and overgrown. The site slopes gently upwards from front to back. As the site is so large, the client asked for one house for keep for themselves and one house to sell to help fund the build.
Due to the length of the site, and taking advantage of the natural slope to the south, AWA were able to achieve three houses, enabling the client to sell two of them and in effect making the clients house cost free. So that the site would be read as a coherent whole and to cut construction costs and time on site, the three houses were essentially designed the same.
To make best use of the site the houses are arranged parallel to each other, giving generous garden spaces with good distances between, whilst still presenting a primary façade to the main road to the preserve the traditional building line and promote kerb appeal. The existing site entrance is retained on the left from where a long drive extends down the full length of the site to access each house in turn. Privacy is maintained by a privet hedge that also serves to create suspense then surprise when the hedge breaks on entry to each plot.
The pallet of materials is kept deliberately restrained. The external stone treatment is broken at first floor level by a bold plane of concrete which helps define the upper part of the building from the bottom. This concrete is brought down to form visually heavy concrete enclosures upon which the first floor sits. More luxurious materials of nero marquina marble and oak sit alongside these brutal forms to add texture and warmth.
Each house, and by extension each garden, is arranged around a central monolithic spine wall running west to east (and inside to out) that defines the ground floor spaces, separating the main living areas of kitchen, lounge and external seating area from the more occasional accommodation of cinema/games room, library and dining area. To the front, full length floor to ceiling glazing blurs the boundary between the internal main living areas and the spacious external terrace and garden to create the feeling of one continuous space, while to the rear, a semi-permeable façade creates more intimate links between individual spaces and the secluded and smaller scale garden. Punctured openings in the spine wall allow circulation to flow between spaces. This wall also houses structure and services as well as absorbing kitchen back wall units, library, feature fire place, TV entertainment console unit and externally the linear barbeque. Each house takes advantage of the sites natural slope to give views of over the house in front and to the landscape beyond.
To a lesser extent, the first floor is similarly arranged along its east west axis, with the main three bedrooms and open office overlooking the expansive front garden through glazed walls and full length balconies, with the lesser used guest bedrooms addressing the smaller rear garden through smaller glazed openings.
Conceptually and materially the built form expresses these internal arrangements, with the more solid/stone clad first floor sitting on top of the open/glazed ground floor, balancing on the stone clad garage at one end and the luxurious oak clad spine wall down the centre, with a double height concrete wall defining the vertical circulation and visually linking the two. A darker stone tiled ground floor plinth unifies the internal and external spaces and anchors the building to the site.
Overhangs for balconies and roof prevent the fully glazed south facing facades from overheating in summer while still allowing winter sun to penetrate deep into the building.
The steel support structure has been carefully integrated behind the black frames of the garden facing glass façades, as well as within the ceilings, floors and walls in general, creating an uninterrupted appearance that supports the overall spatial purity and enhances the floating quality of the first floor.
If you have plans for a project similar to this or would like more information about our domestic architecture services please don’t hesitate to get in touch.
