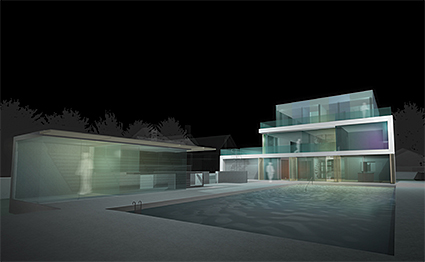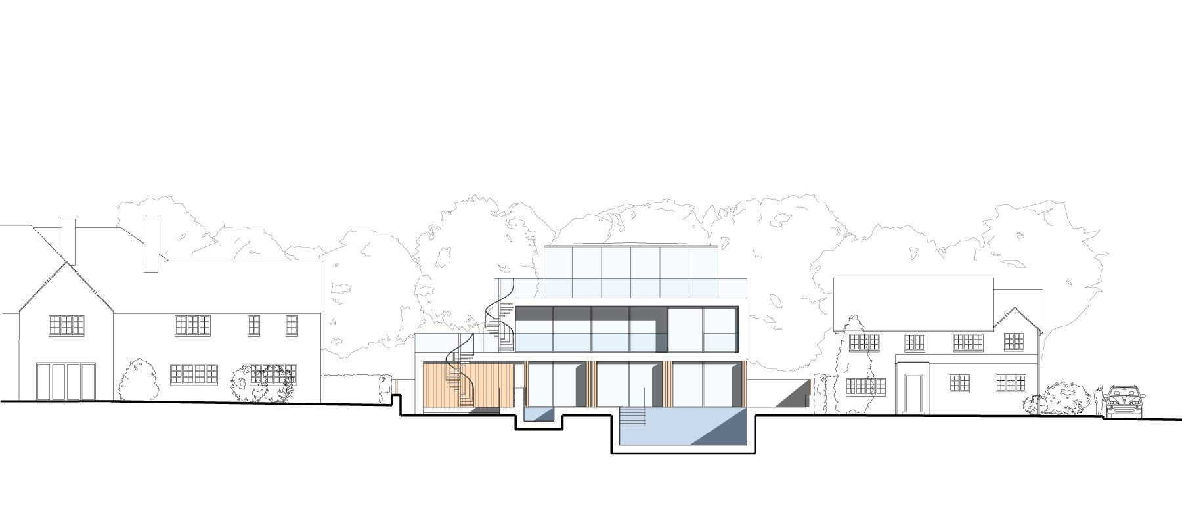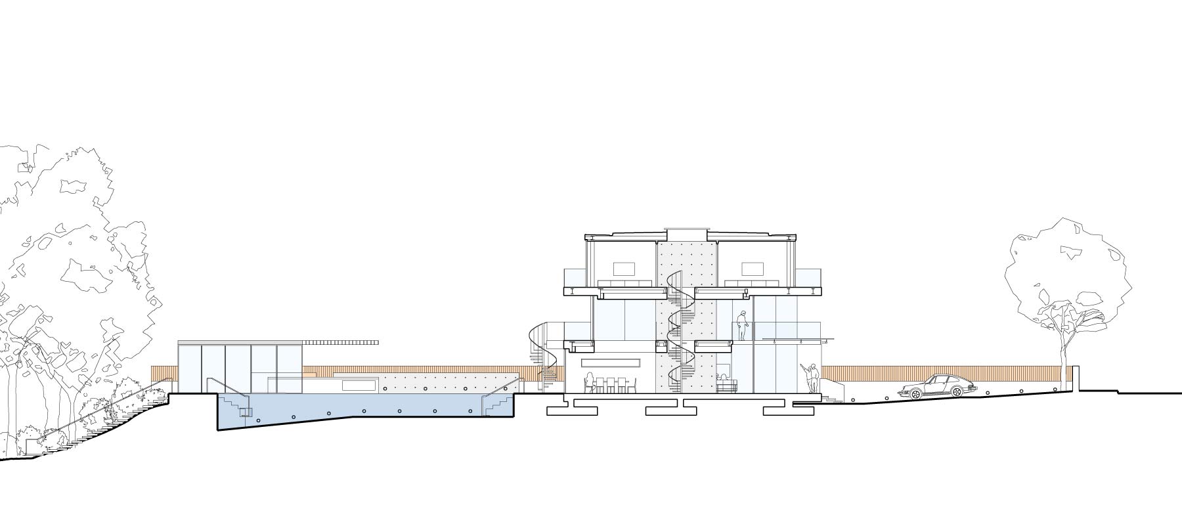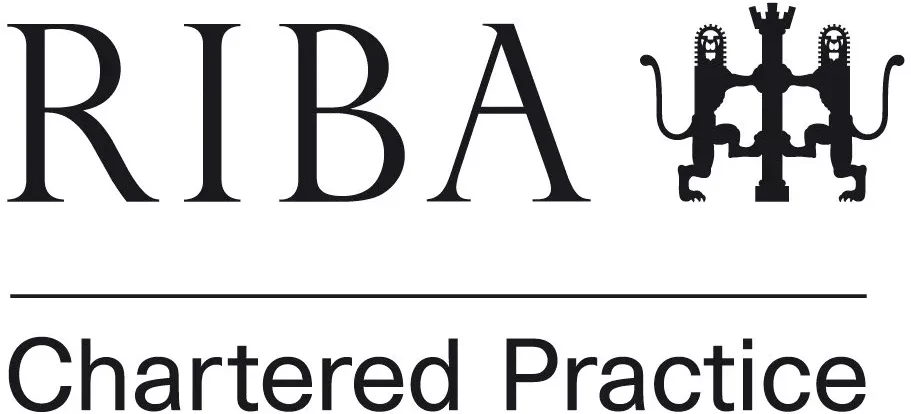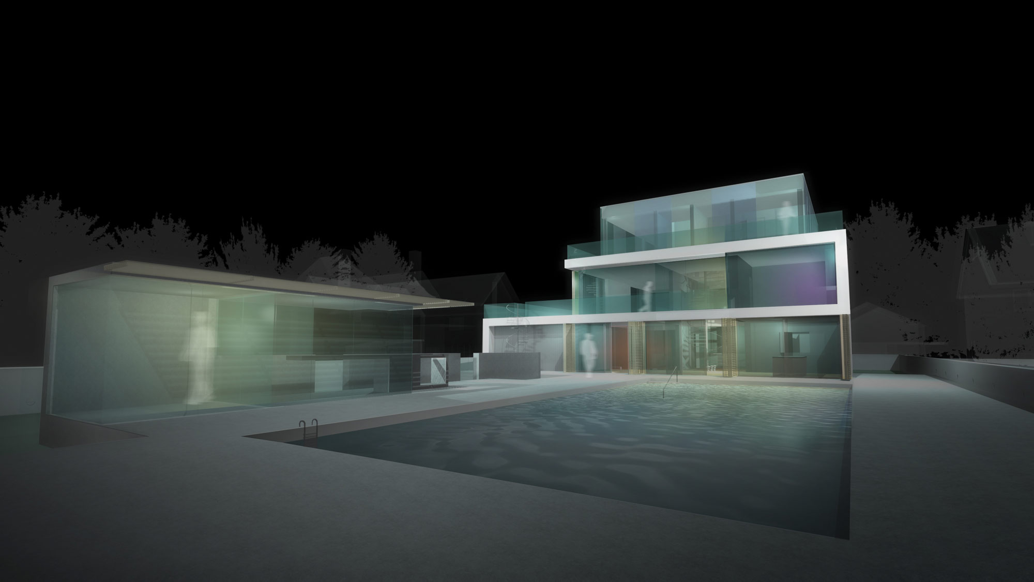
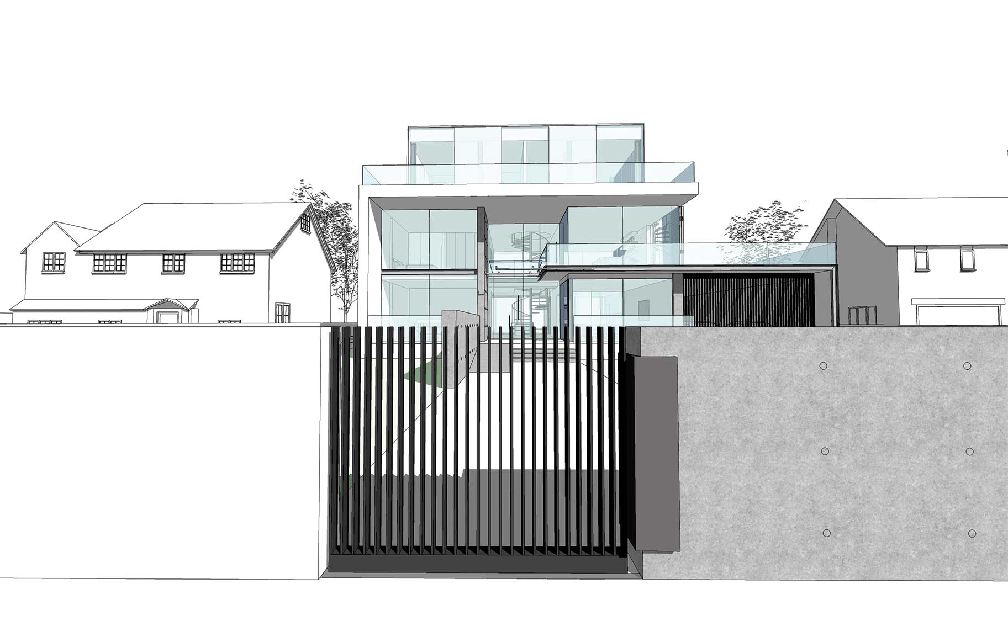
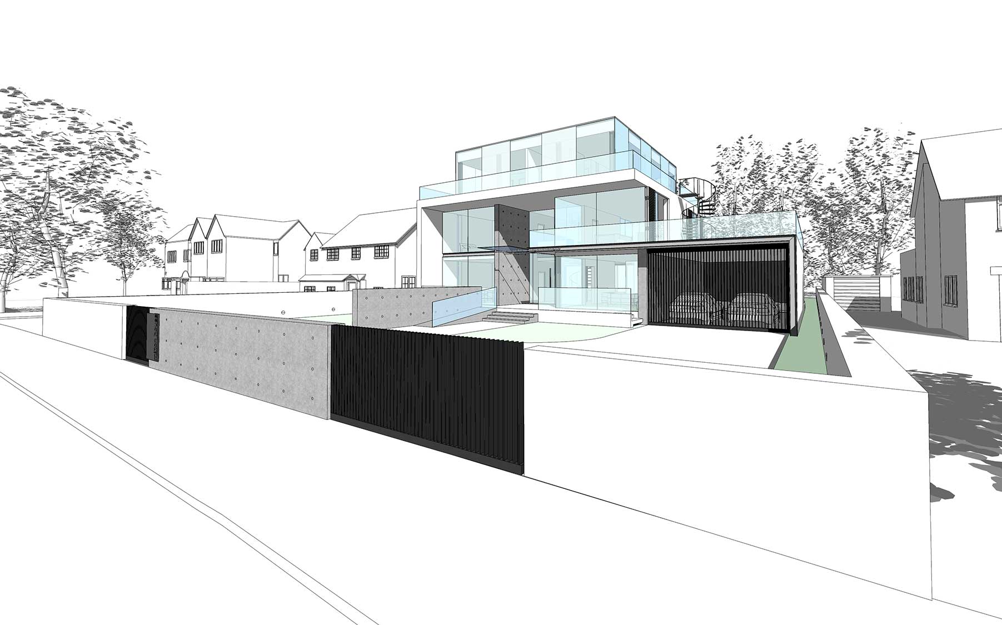
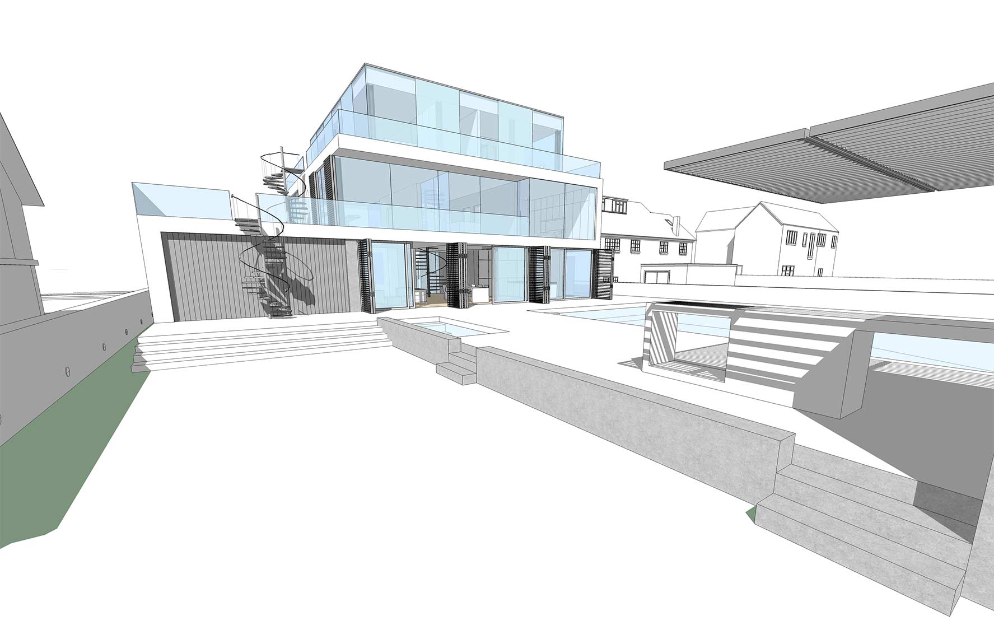
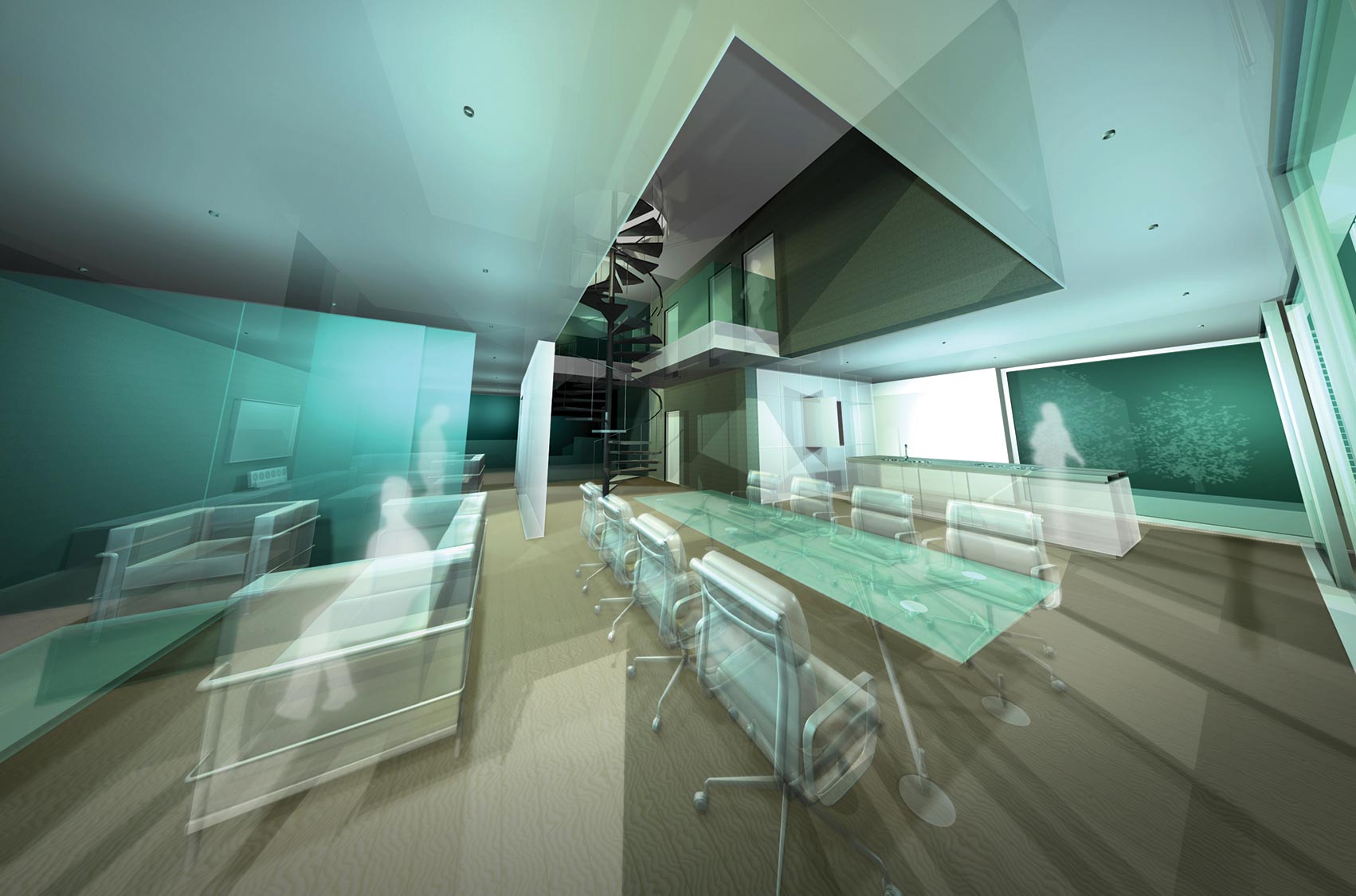
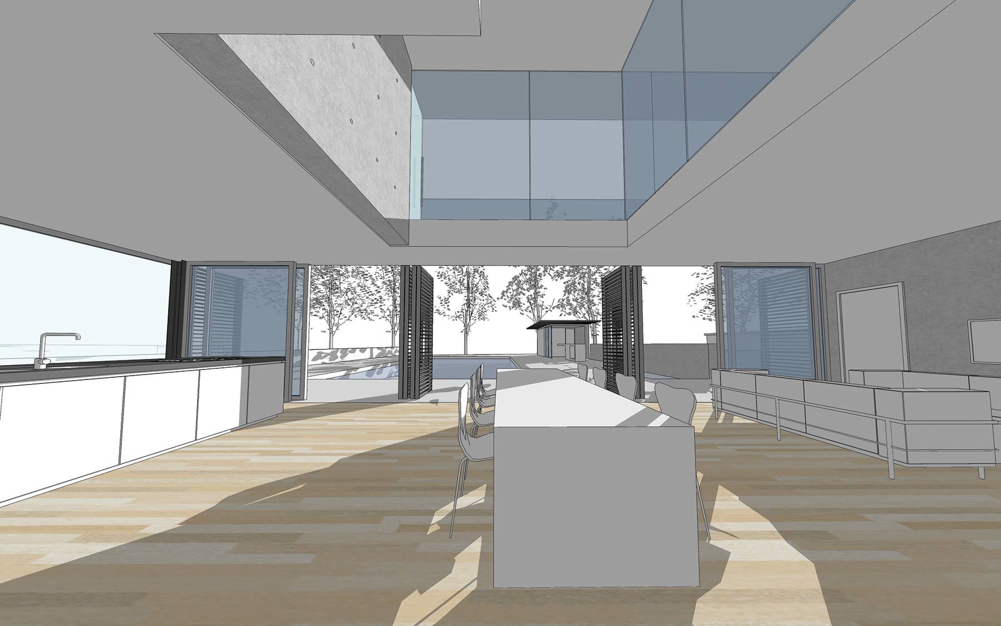
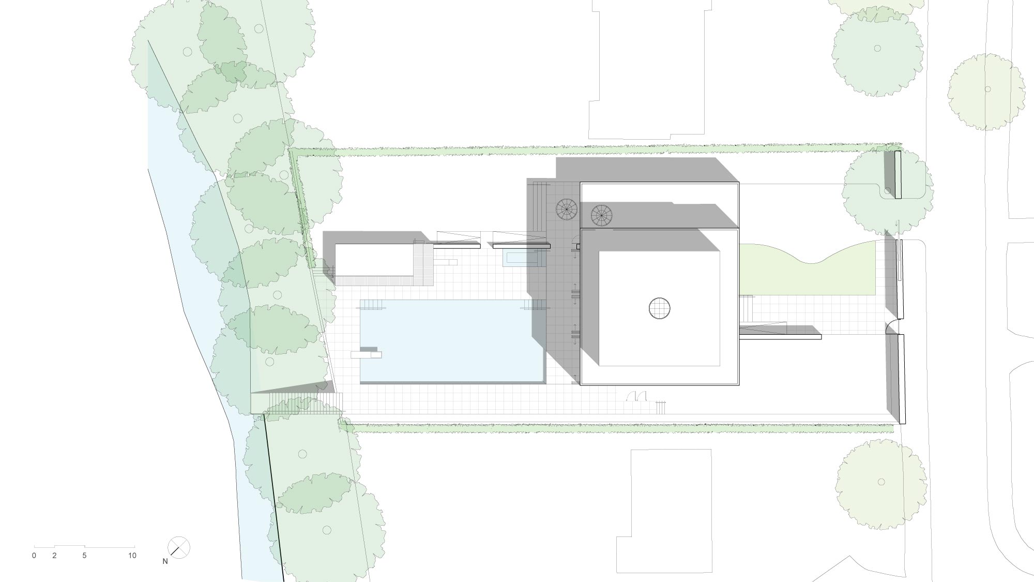
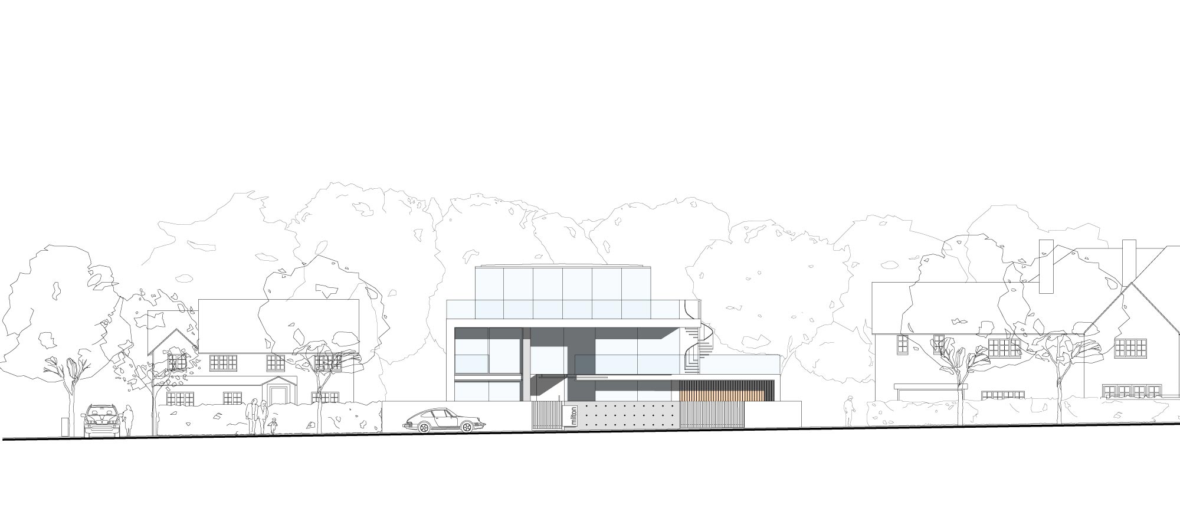


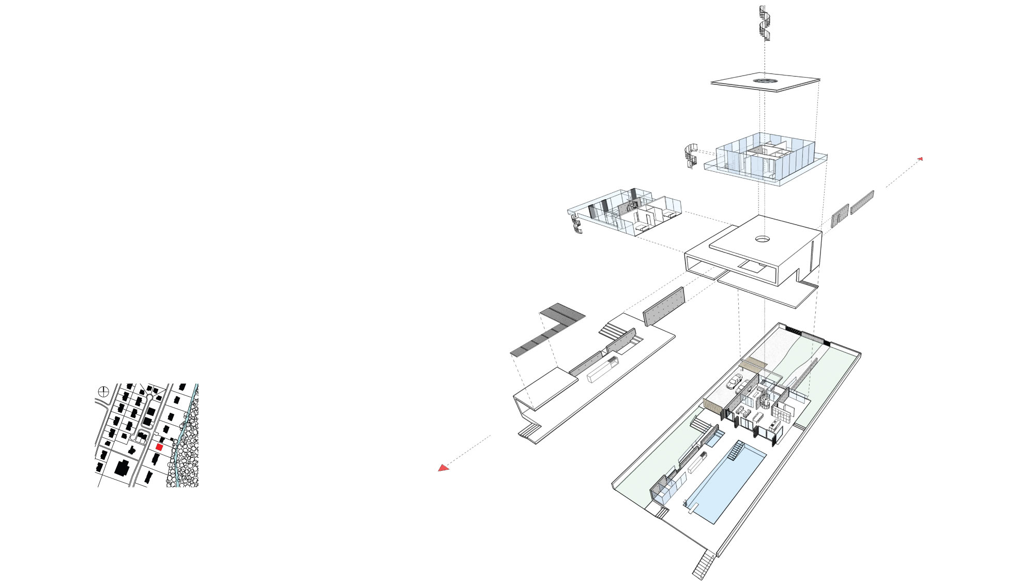
ABOUT THIS PROJECT
Andrew Wallace Architects Cheshire inherited a site containing an erected steel frame designed by a previous architect. Work had been suspended because the structure contravened the planning permission granted. The brief requested an entirely new design solution; a modern family home, making optimal use of the site, that conformed to granted planning dimensions and as far as possible utilised the existing steelwork to save time, money and associated embodied environmental energy savings.
The scheme adopts a language of linear terracing and layering to break down the elevations into planes of varying depths and transparency that serve to connect the rear passive woodland area to the active street scene. To enhance the linear proportions, a wrapping skin of white render was introduced to enclose the layered facades and define solid borders.
The layout subdivides the home into zones using concealing doors and sliding screens, defining some areas as intimate and private and others as open and social. Views are predominantly to the front and to the rear, into the dense woodland of the Valley.
If you are looking to undertake a domestic residential building – please get in touch.
