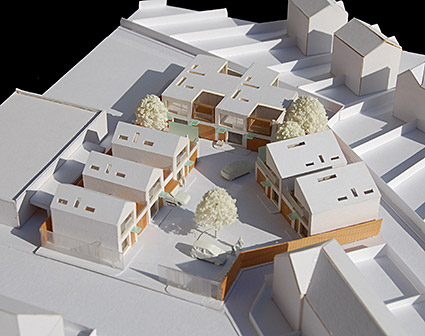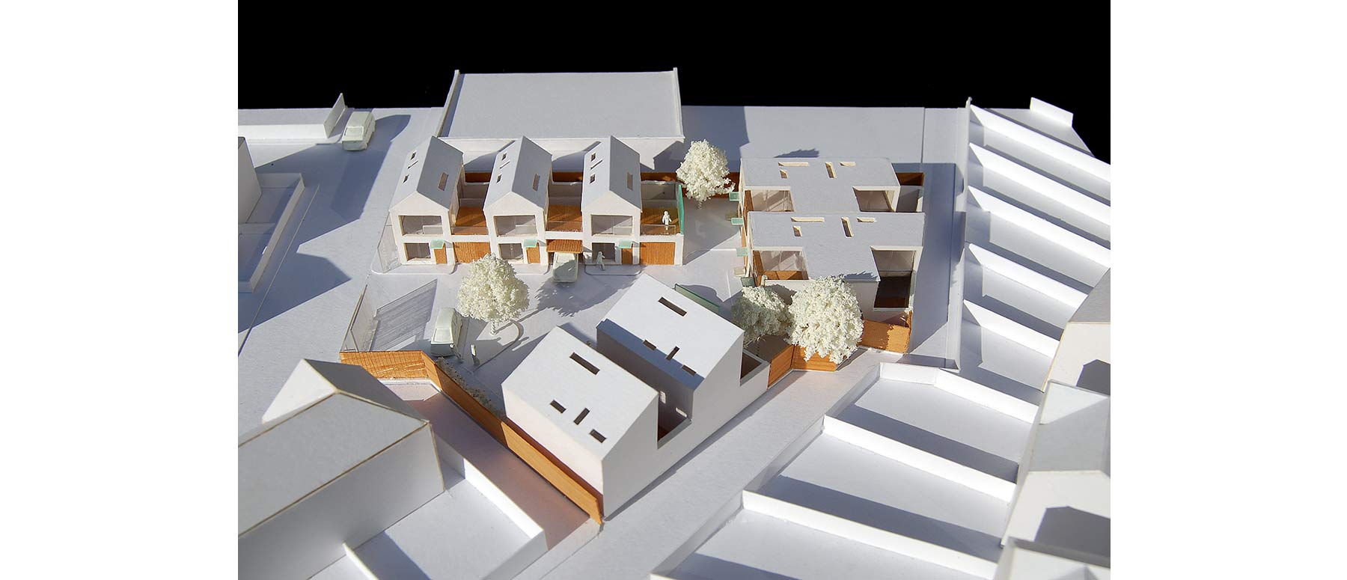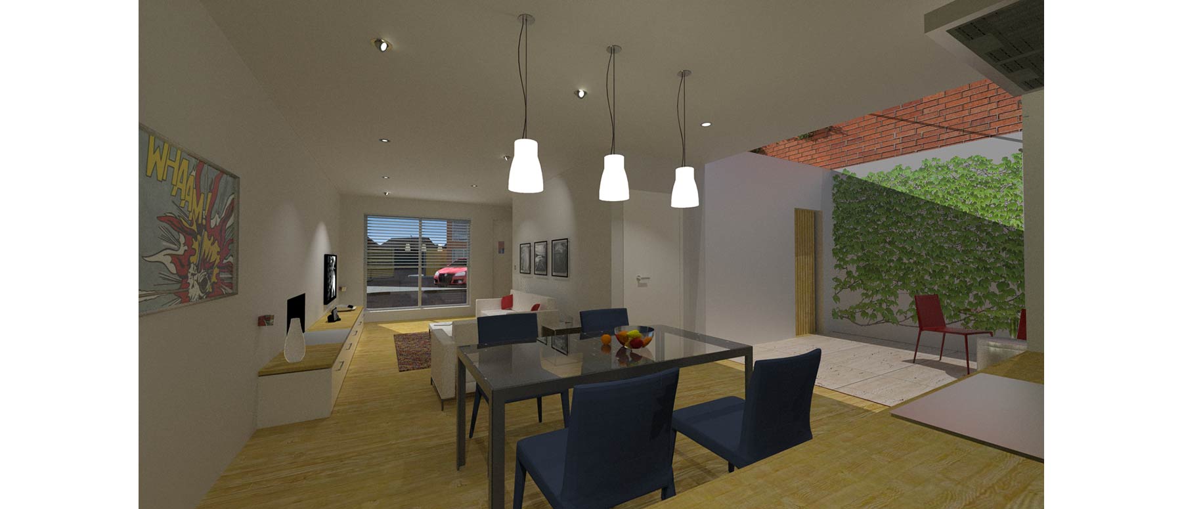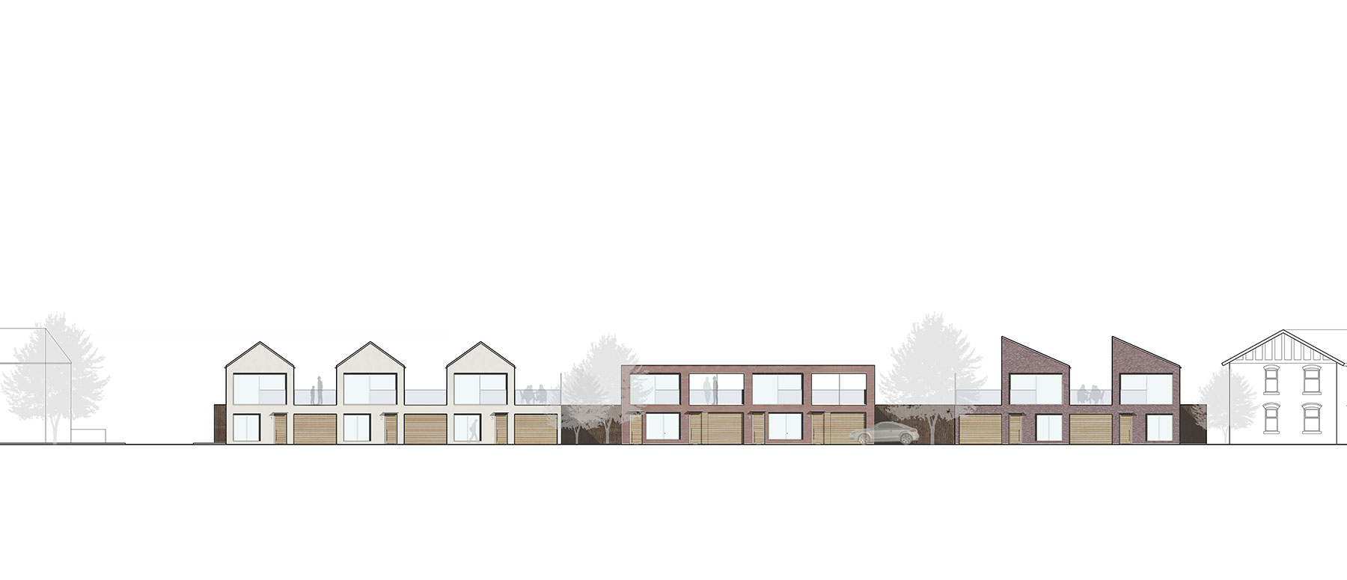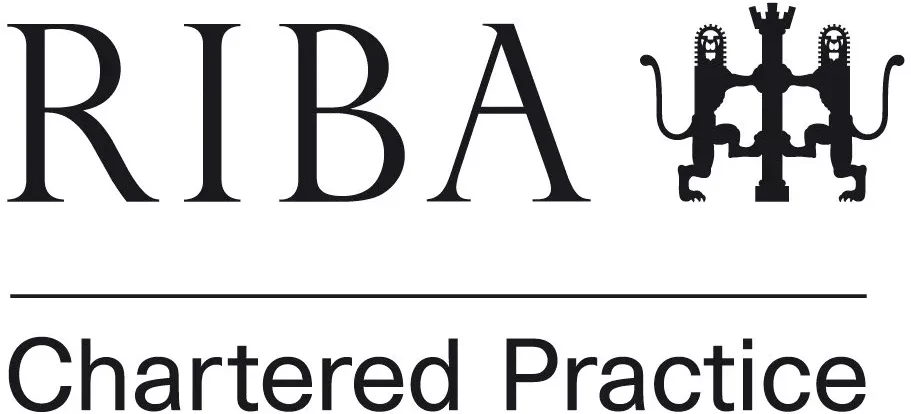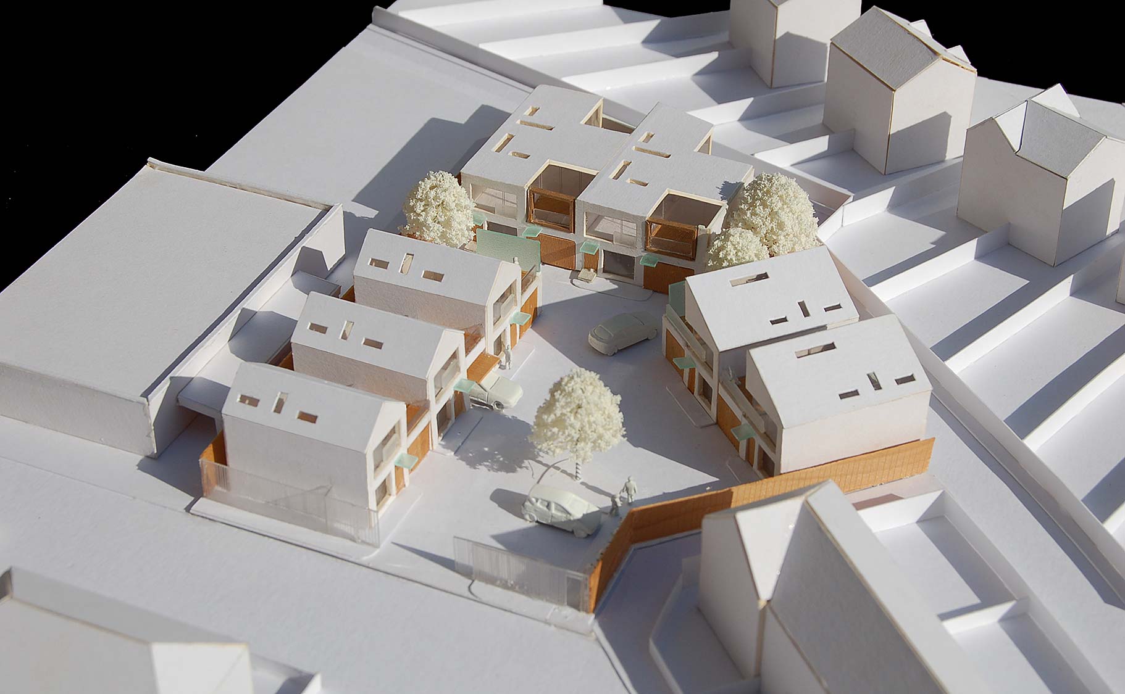
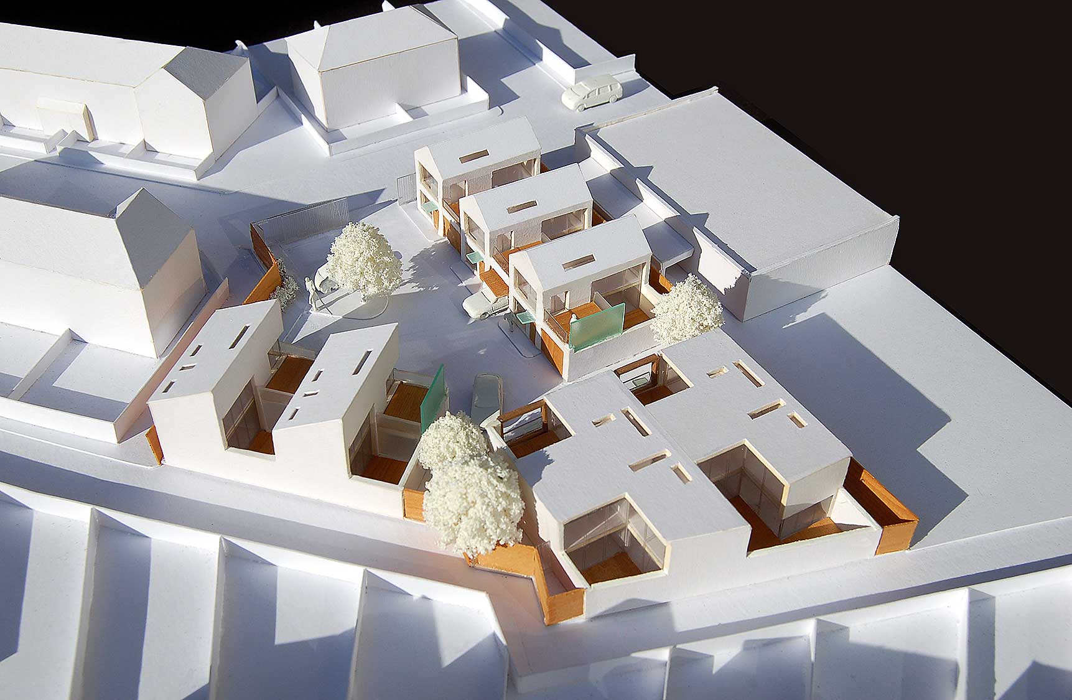

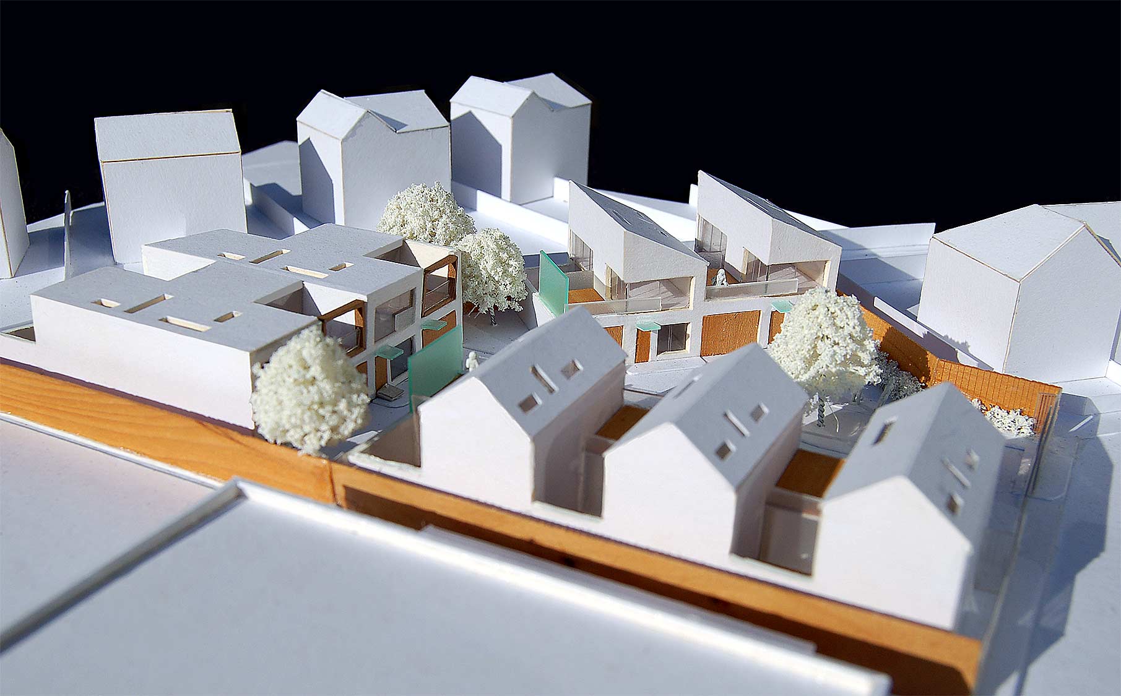
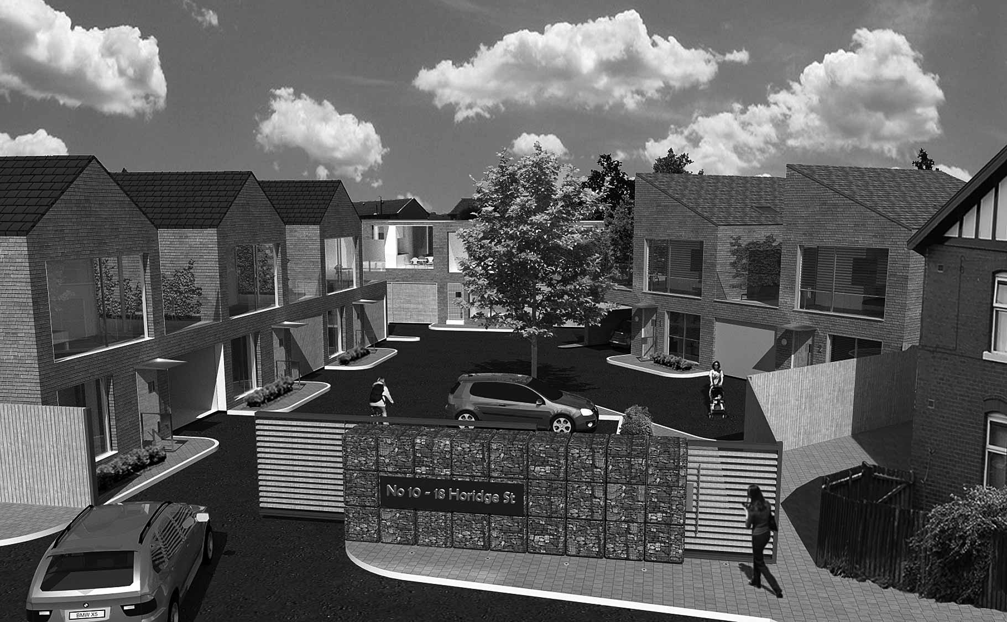
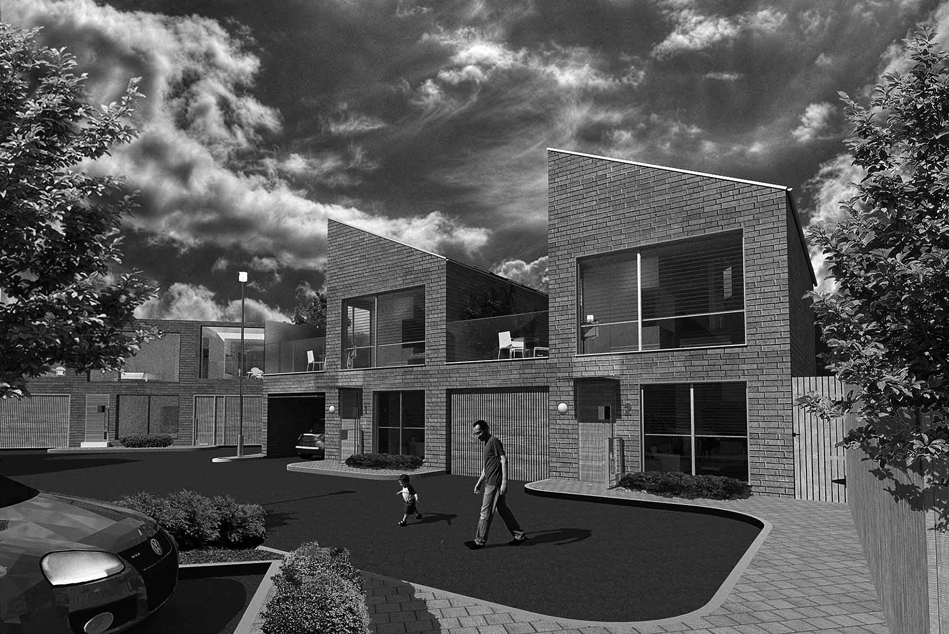
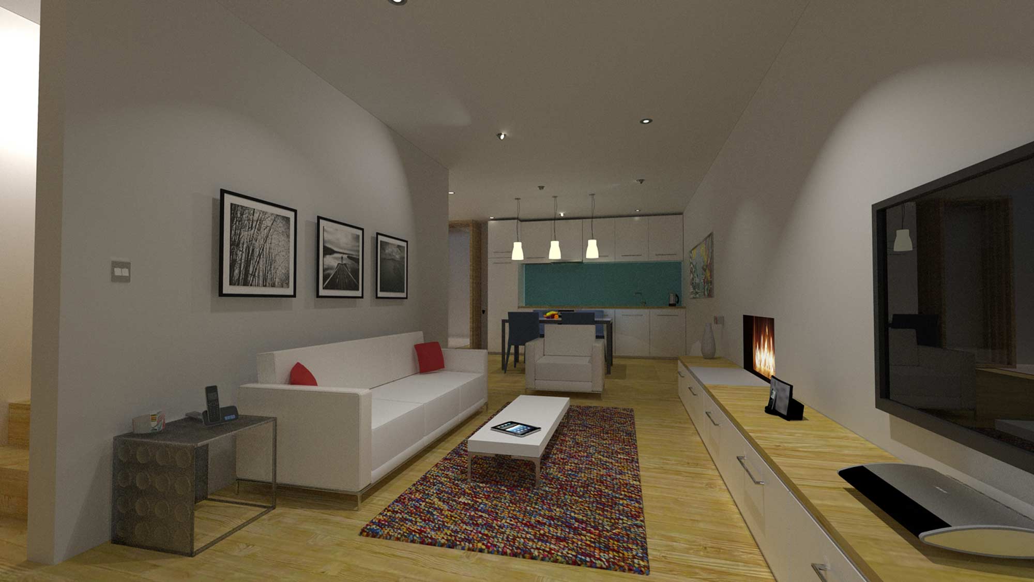

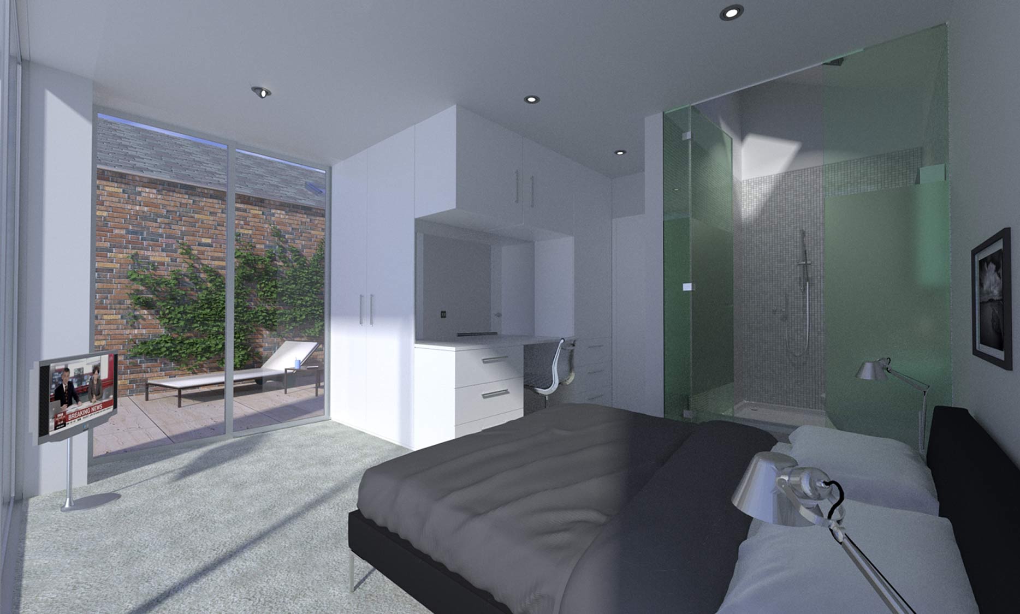
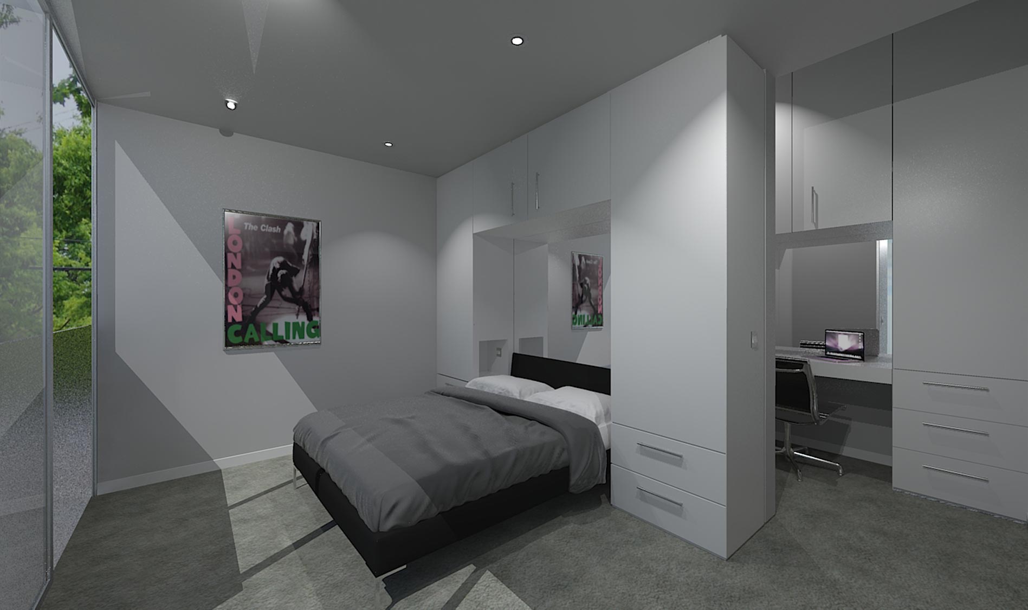
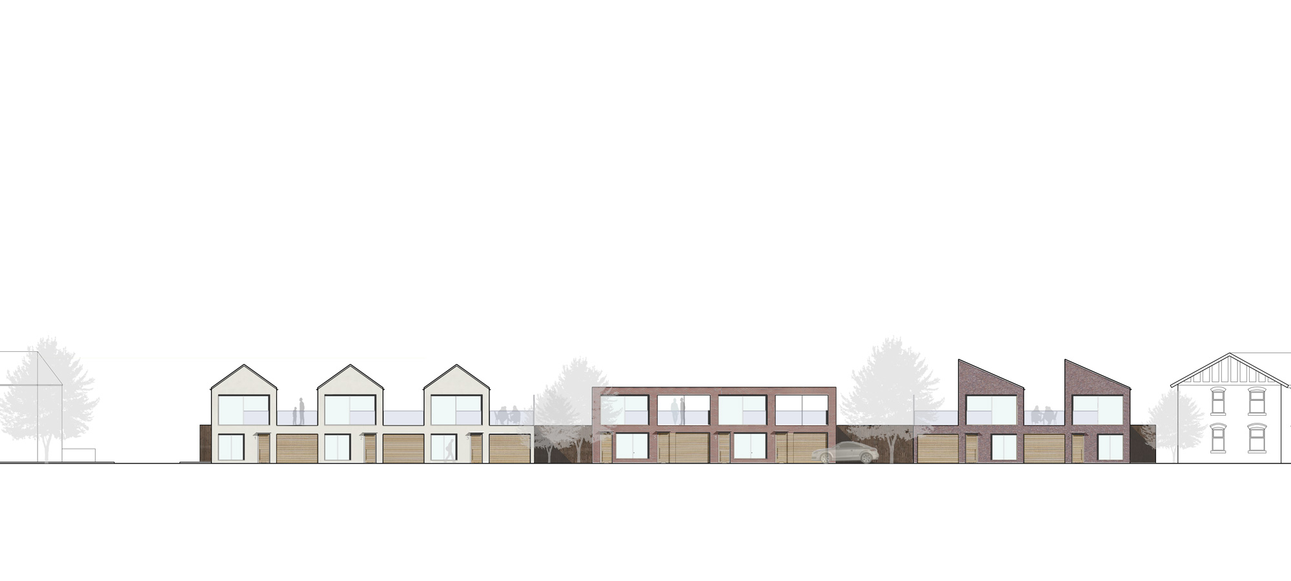
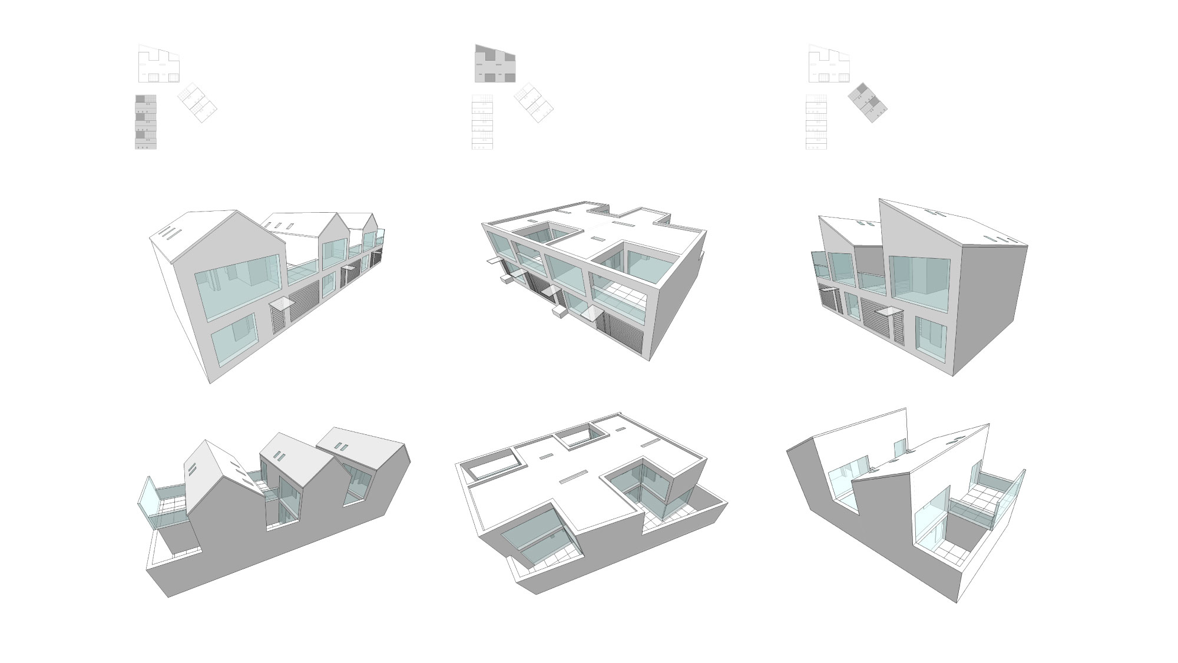
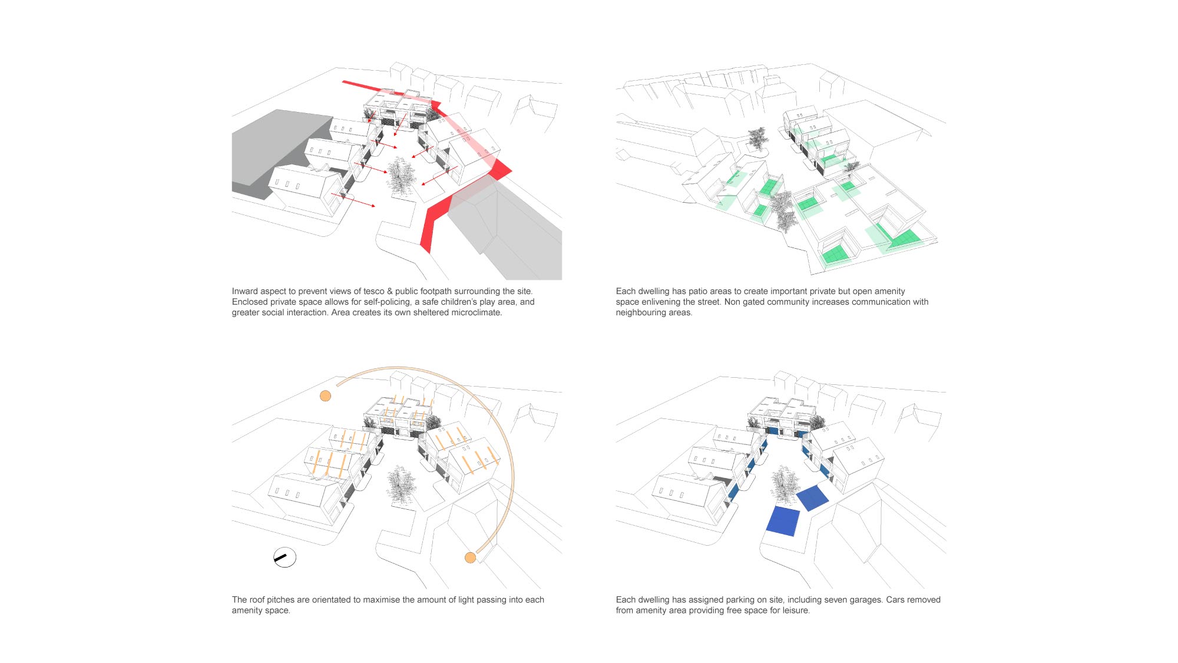
ABOUT THIS PROJECT
Architects Bury develop brownfield site which is surrounded by local authority, red brick, terrace housing. A brief was developed with the client for high density, compact dwellings that would nestle in the irregular brownfield site. The dwellings were to be sufficiently high quality to attract affluent young professionals and small families, but still be affordable to first time buyers.
It was felt that a contemporary take on the traditional terrace house would best suite the compactness of the site, and also blend in with the topology of the surrounding area. Open plan living maximises the use of light entering the houses through large windows, which is crucial on such a dense scheme, and adds to the contemporary feel.
The scheme encompasses three distinct groups of houses; each group is differentiated individually in their massing to provide variety for the buyers whilst using a common palette of materials to bring unity to a site-wide expression, allowing them to be viewed as a group. To this end, the bodies of the buildings, including the rhythm of solid to void, share the same architectural language; however, each block has been given a different roof shape – dual pitched, mono pitched and flat.
If you are looking to undertake a commercial residential building – please get in touch.
