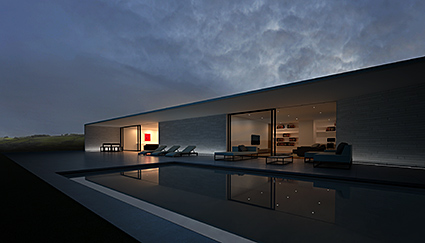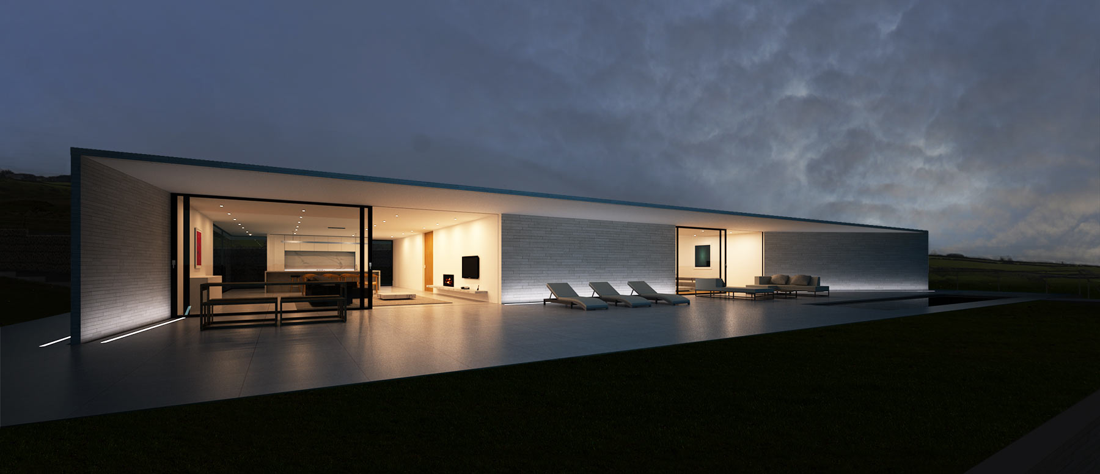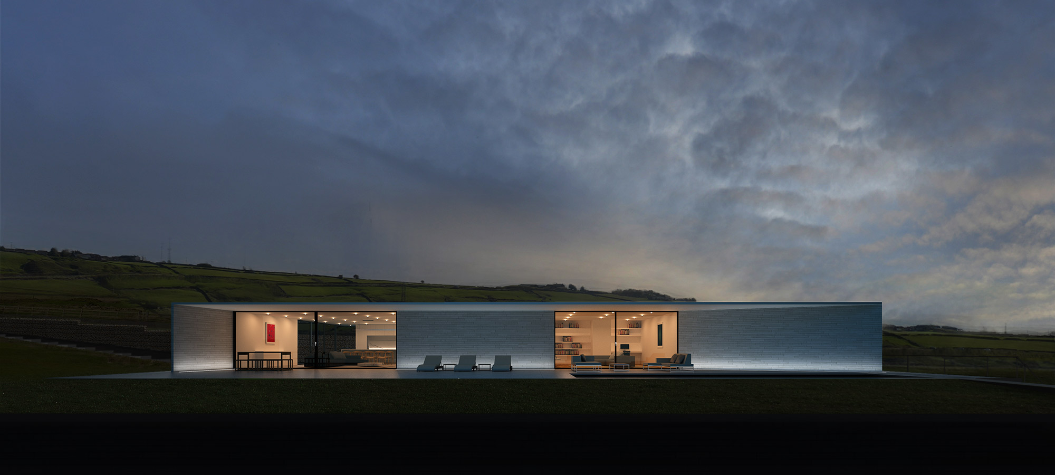
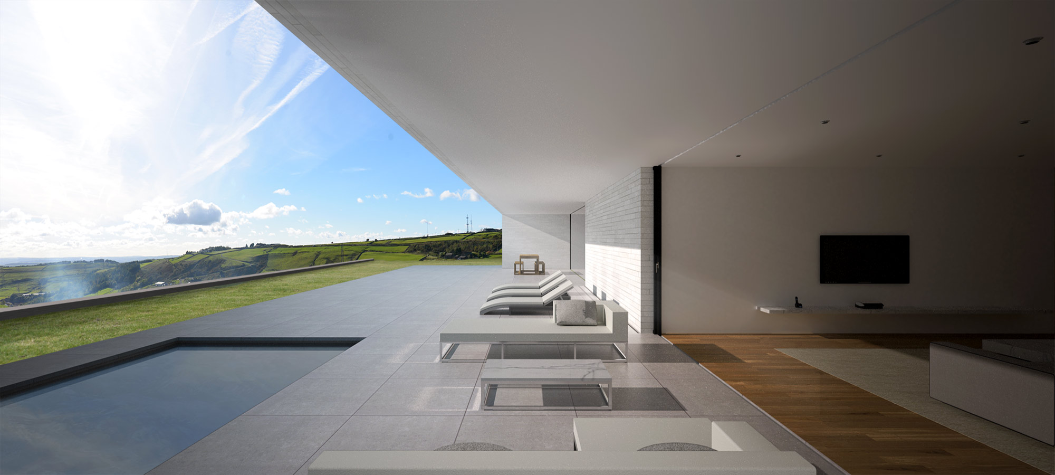

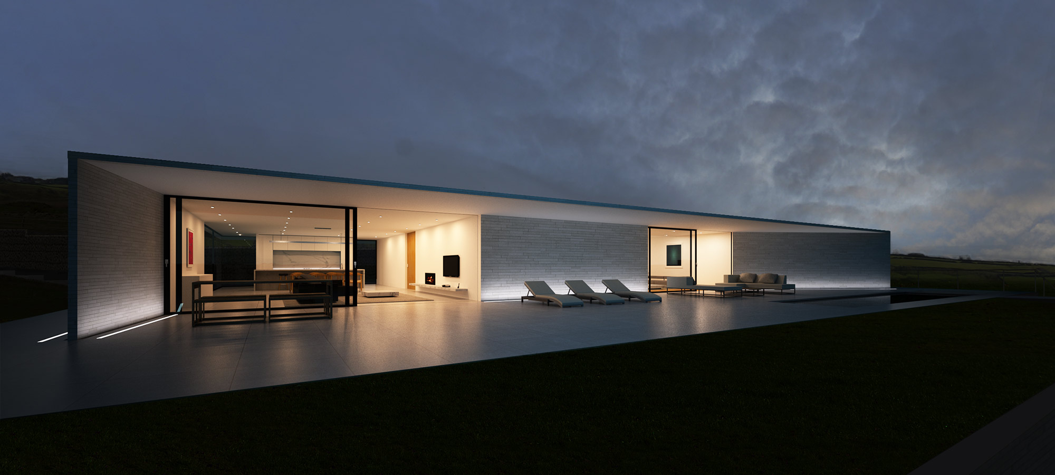
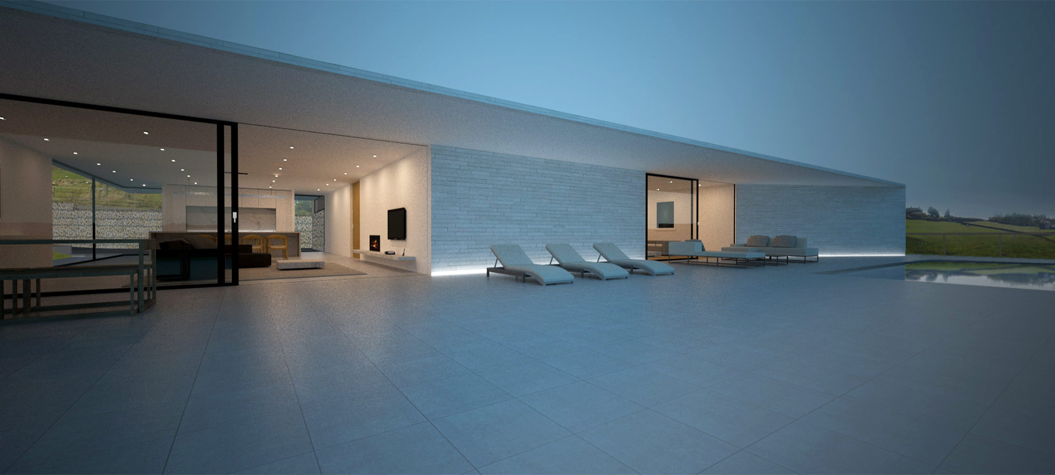
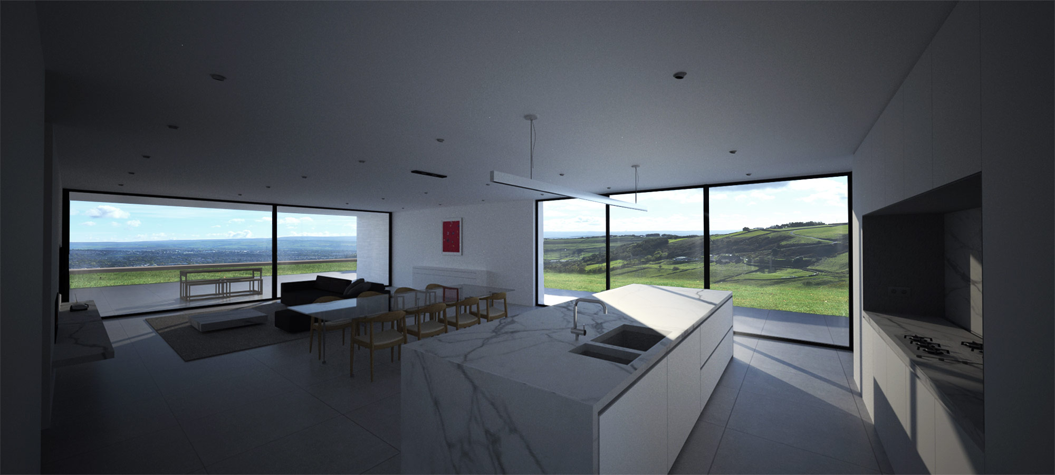
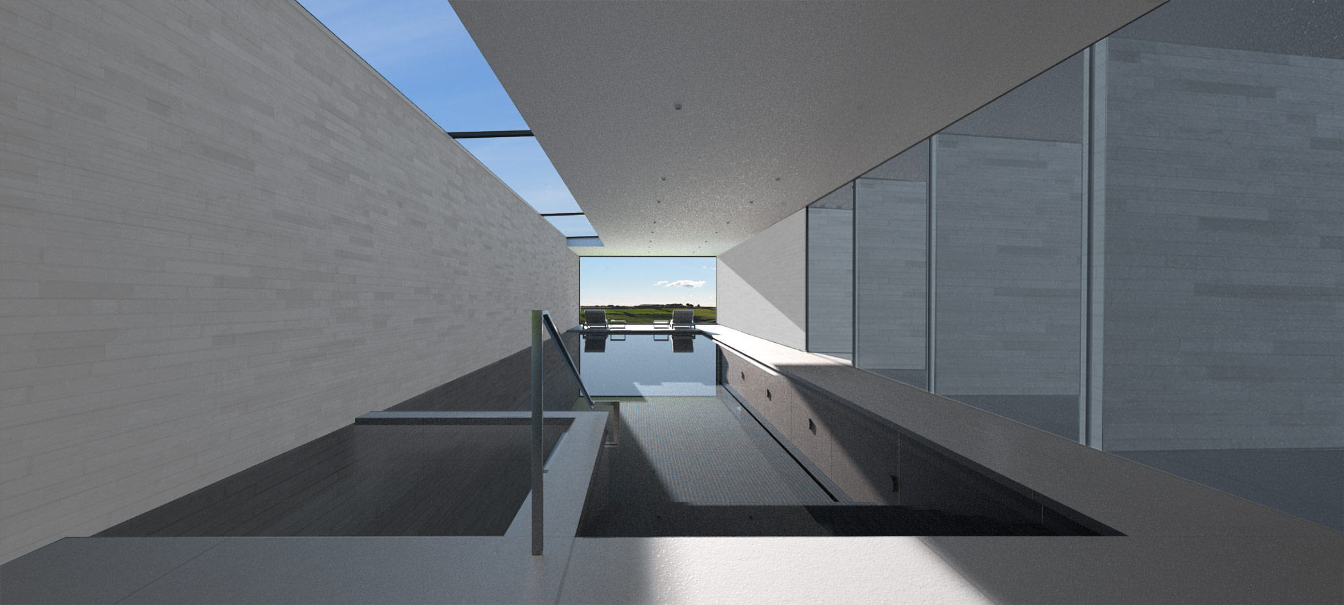
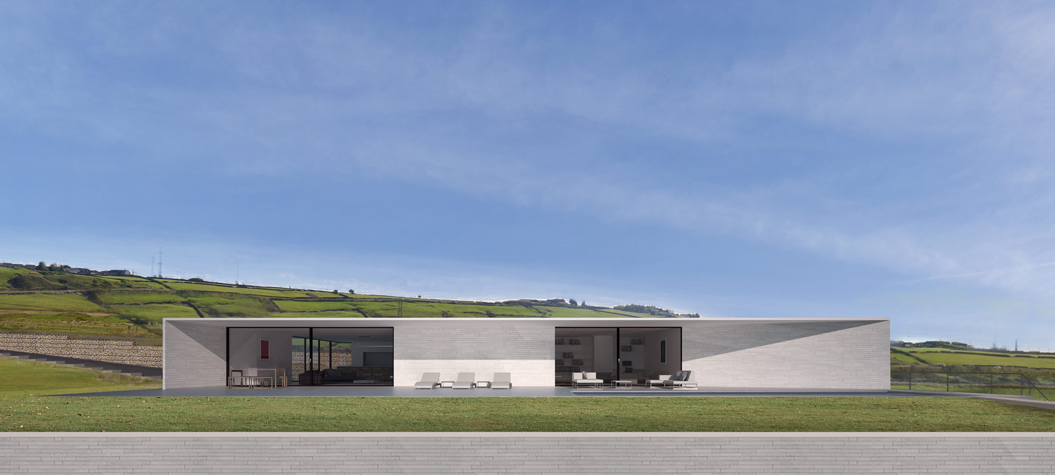
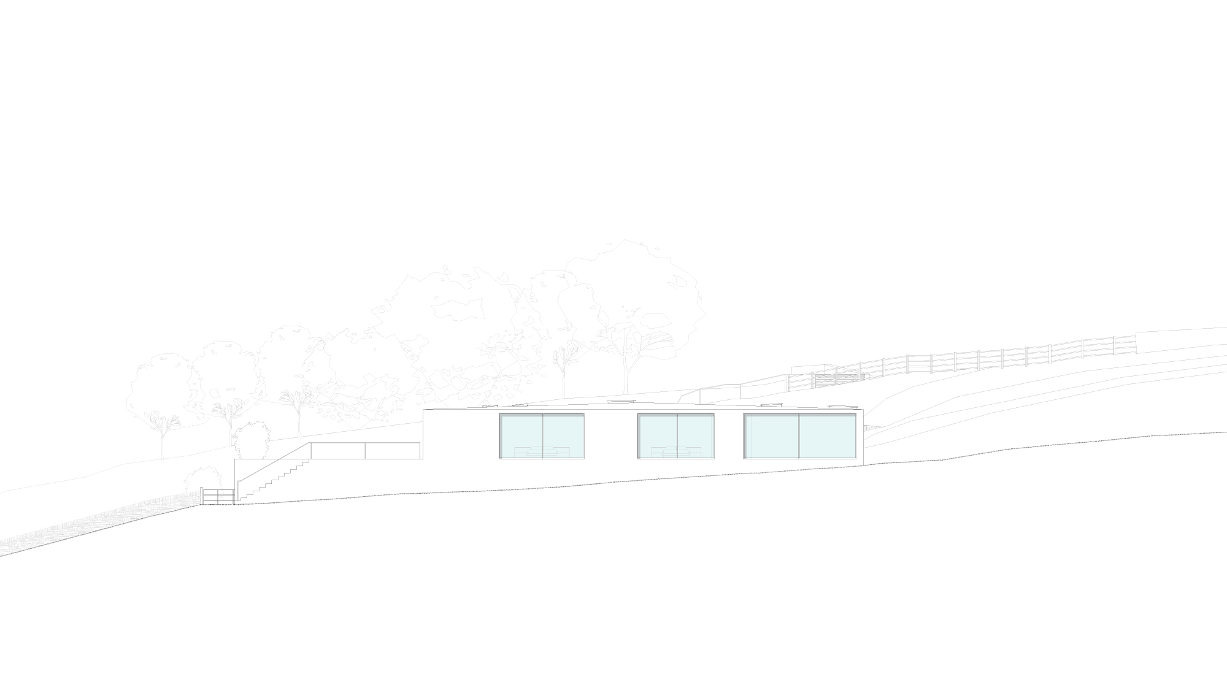
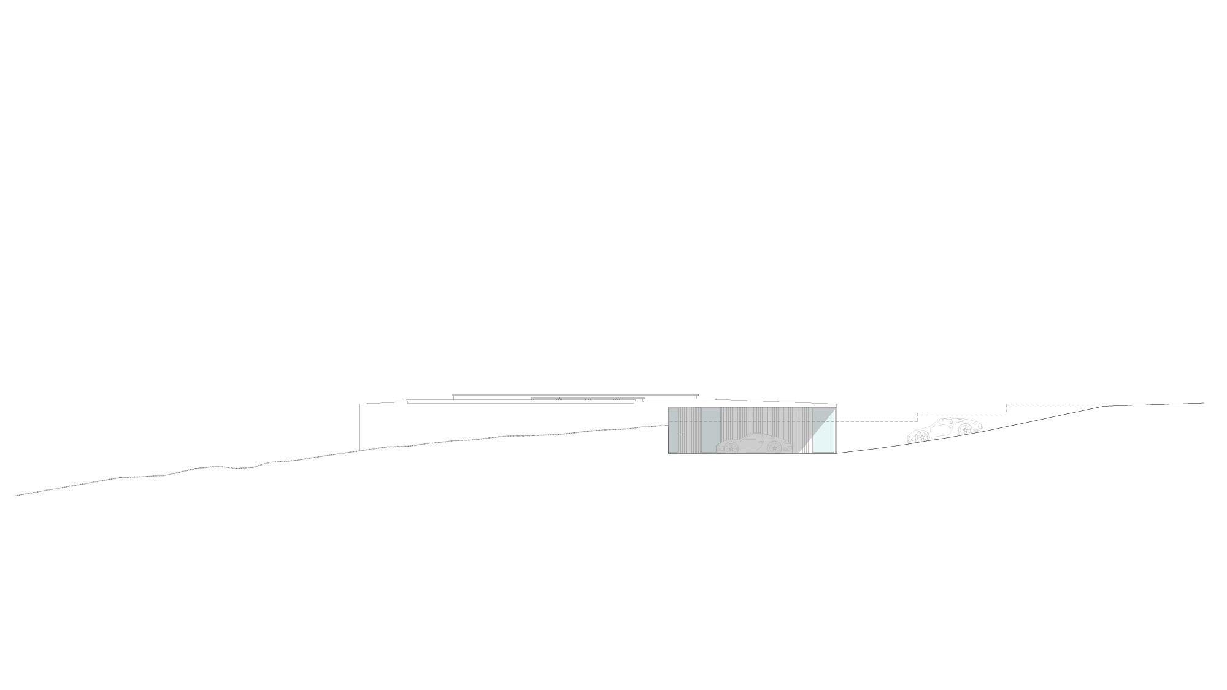
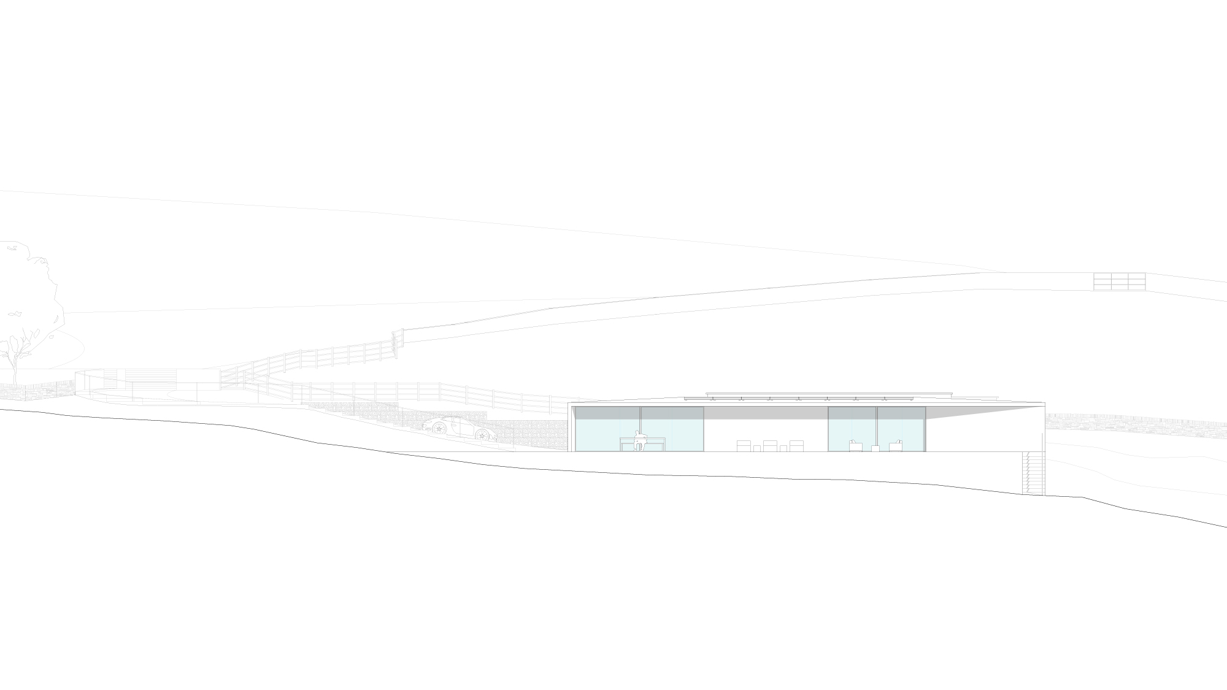
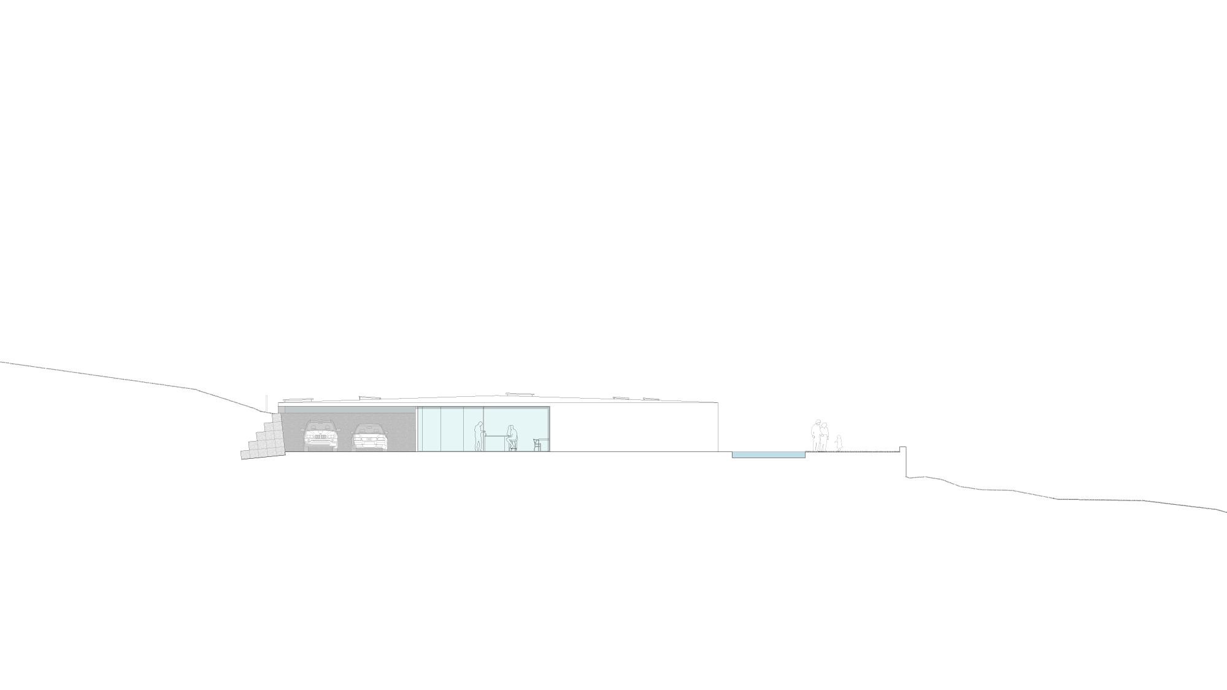
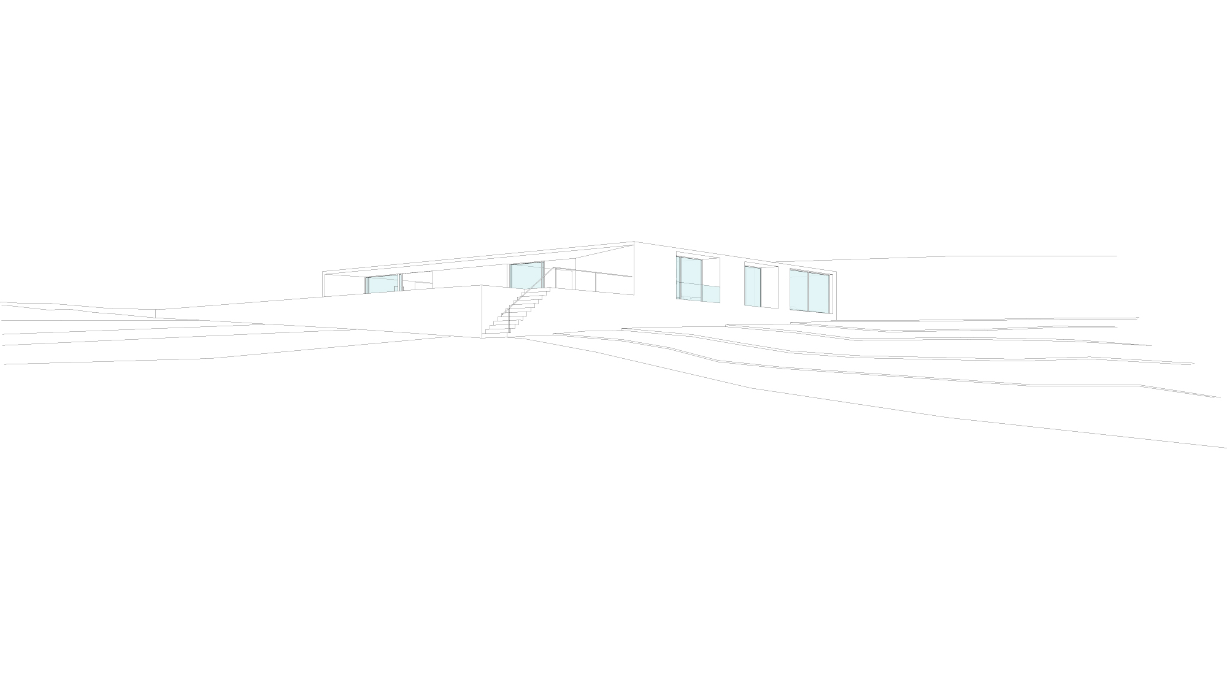
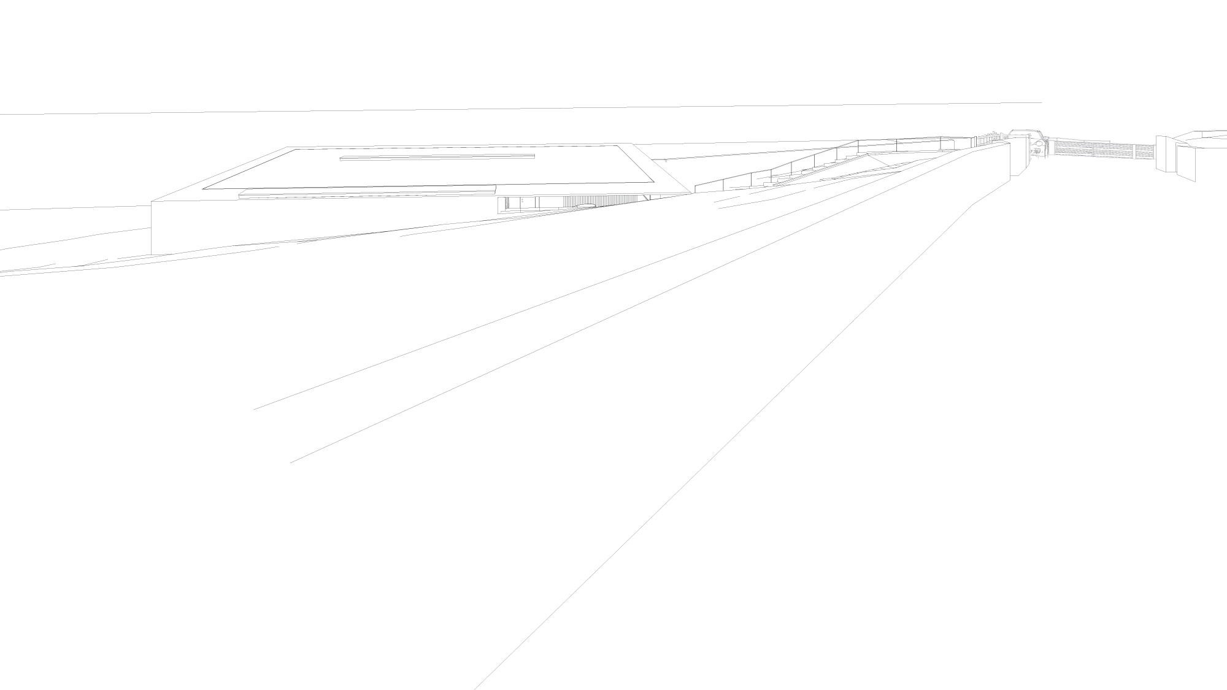
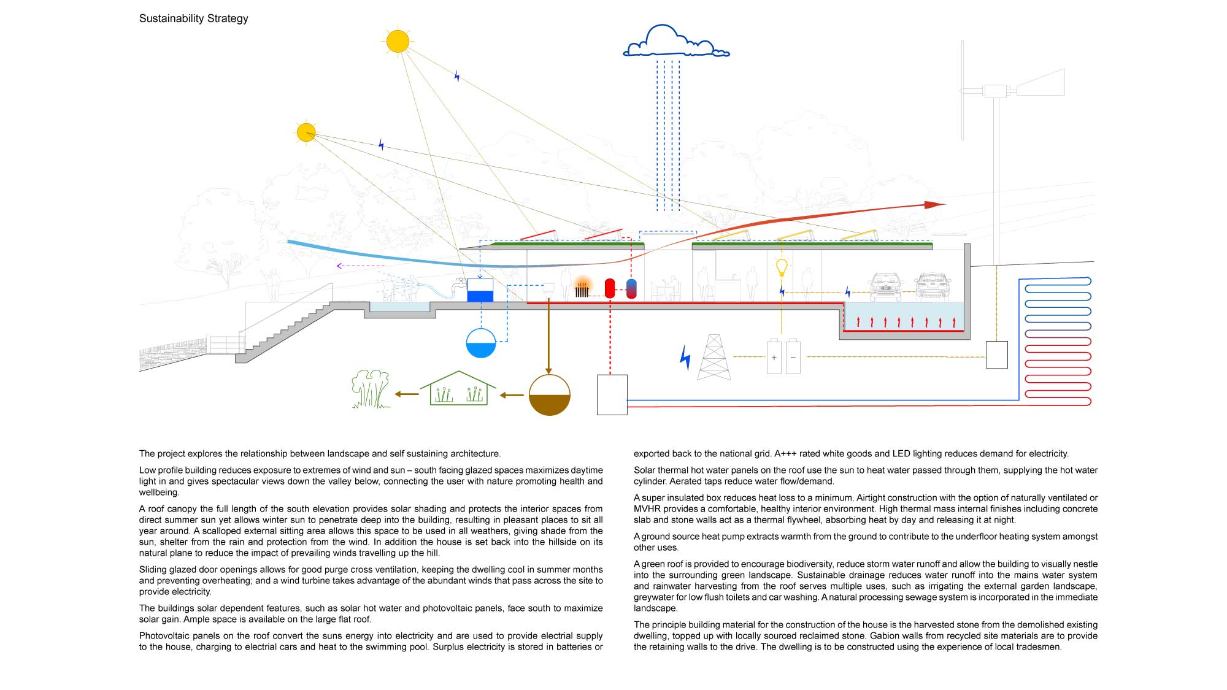
ABOUT THIS PROJECT
The site is on the side of a hill in the green belt looking down a valley to the south with hills to east and west. The existing stone farm house and related outbuilding is in a poor state of repair, with the client brief to demolish and replace with a new build contemporary dwelling with swimming pool.
The site is approached down a long access road, through new timber entrance gates, and onto a dramatic sweeping drive to the lower section of the site, providing the entrant a first glimpse of the spectacular views down the valley.
Nestled discreetly to the rear of the existing natural plateau, the house is embedded into the hillside and draws reference from surrounding farm building typologies to maintain a low massing that affords protection from the weather. The single storey low lying linear volume reduces the dwellings visual impact on the hillside, especially when viewed from the valley below. A sedum roof of locally derived flora camouflages the building on the approach from above and helps situate the dwelling in the landscape.
The main accommodation of the house is arranged around the natural features of the site and the suns solar path. Bedrooms face east to experience the rising sun; south facing glazing for the main living spaces maximizes daytime light in and gives spectacular views down the valley below; and the dining area faces west to take advantage of the setting sun. To the north lie the carport and sheltered entrance, swimming pool and related ancillary accommodation where the sun is not required, though views are maintained from the swimming pool to the east through a large picture window.
Floor to ceiling glazing and level thresholds throughout connect the occupiers to the generous external terrace and garden areas and frame views of the picturesque landscape beyond. On the south elevation the glazed sliding doors disappear into the walls to create fully open spaces, where a roof canopy running the length of the south elevation further blurs the distinction between inside and out, and serves to prevent the interior spaces from overheating and offers protection from the elements for the external seating areas. A stone tiled ground floor plane unifies the internal and external spaces and emphasises the natural plateau. Dynamic use of rooflights allows direct light deep into the spaces and creates continually shifting plays of light and shade across the day.
The house is constructed from stone to complement the local vernacular farm houses, a material that ages well to blend into the surroundings. The new stone retaining wall of the southern terrace flows around to the east elevation and upwards to form the stone wall of the house, rooting the building firmly into the landscape and drawing a direct reference to the sculptural expression of solids/voids and deep reveals of the stone outbuilding that previously stood on the site and within the valley and the wider context of the Yorkshire dales. Stone from the demolished house is harvested and reused for the new house.
If you are looking to undertake a domestic building project – please get in touch.
