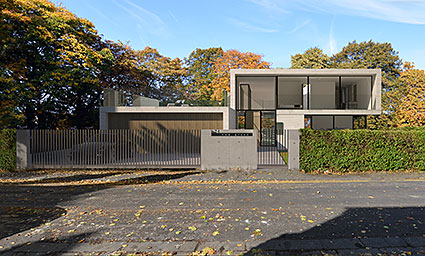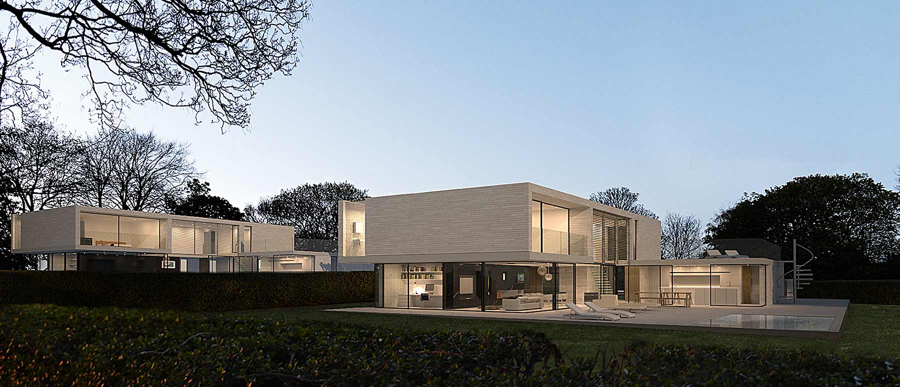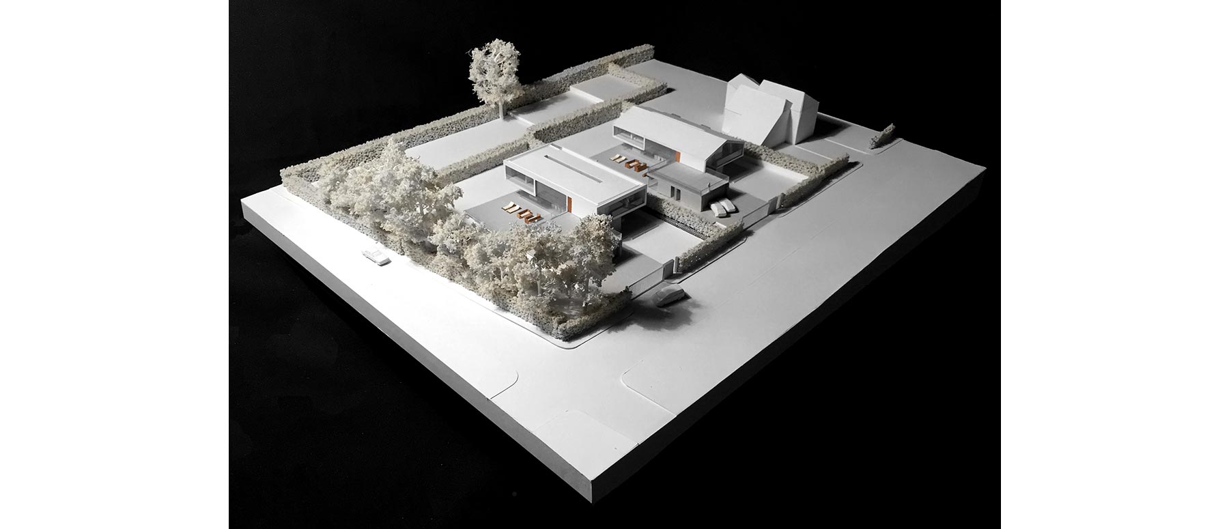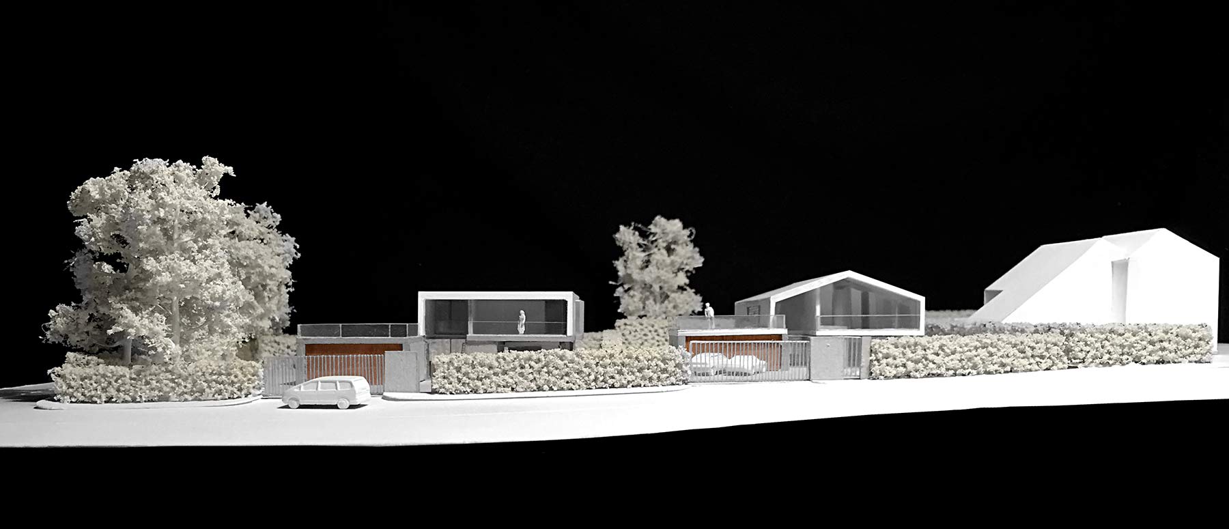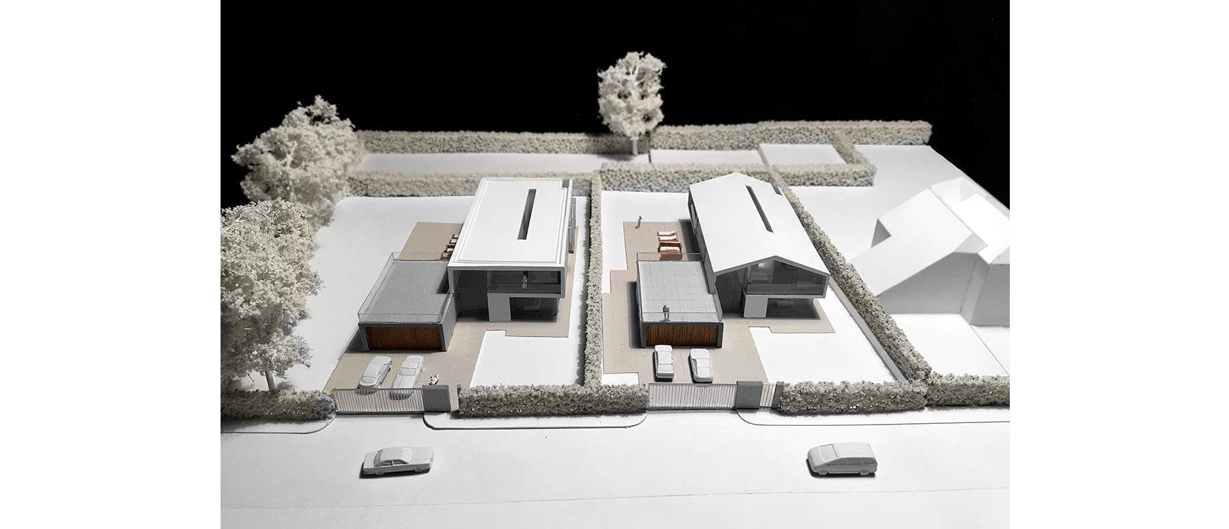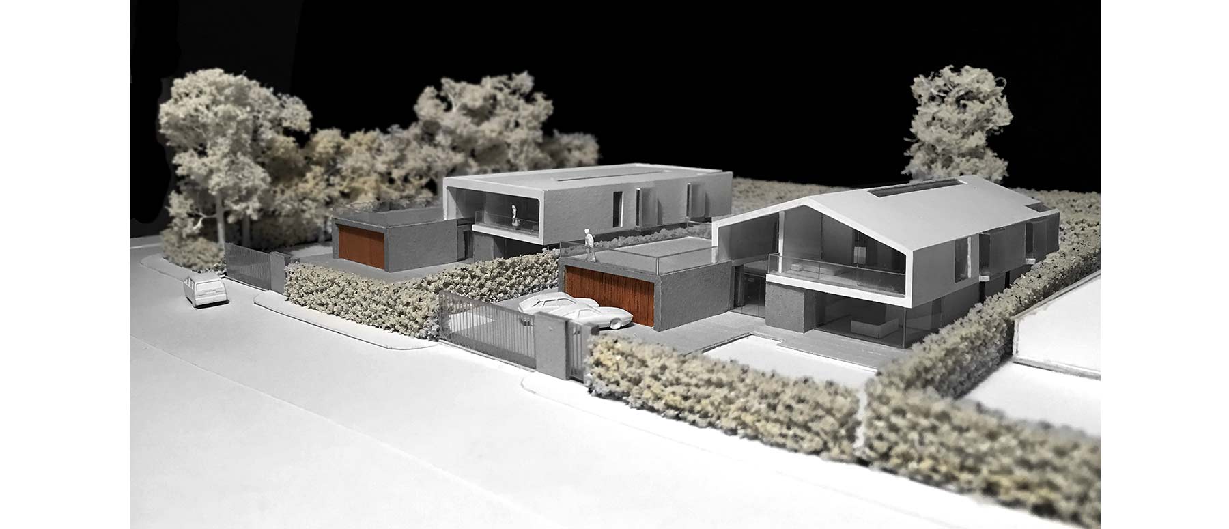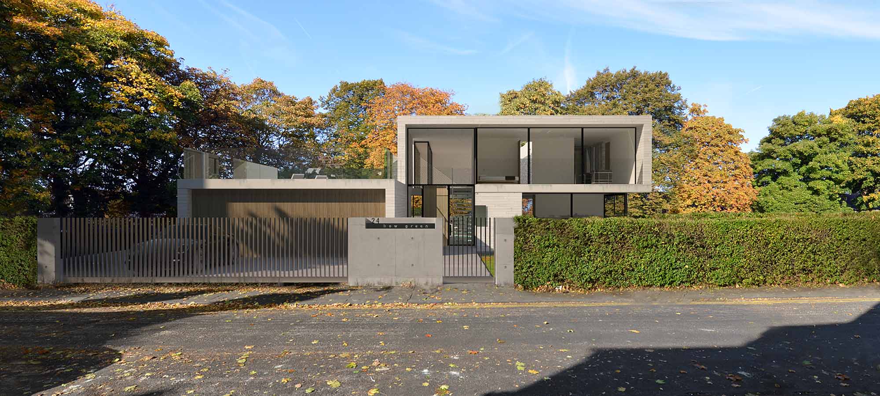
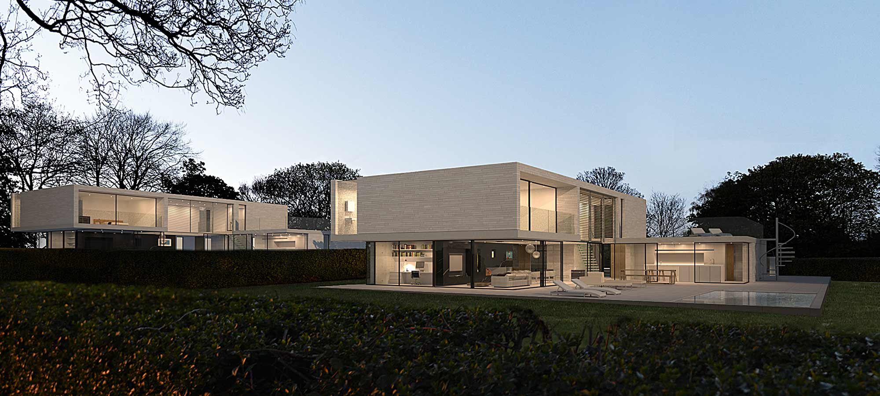
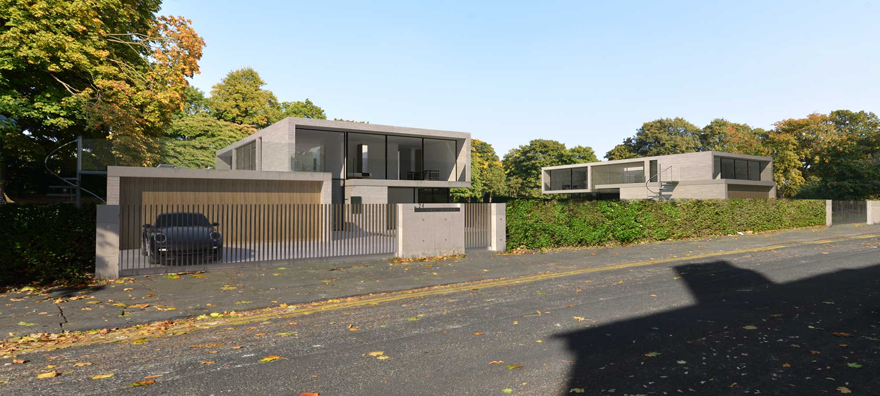
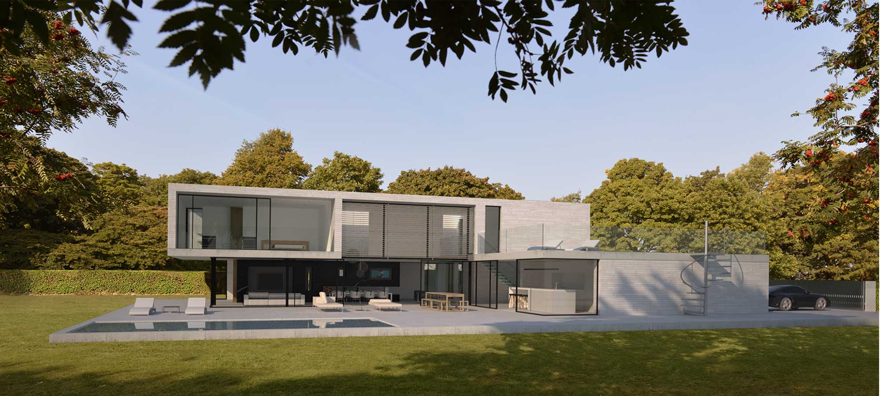
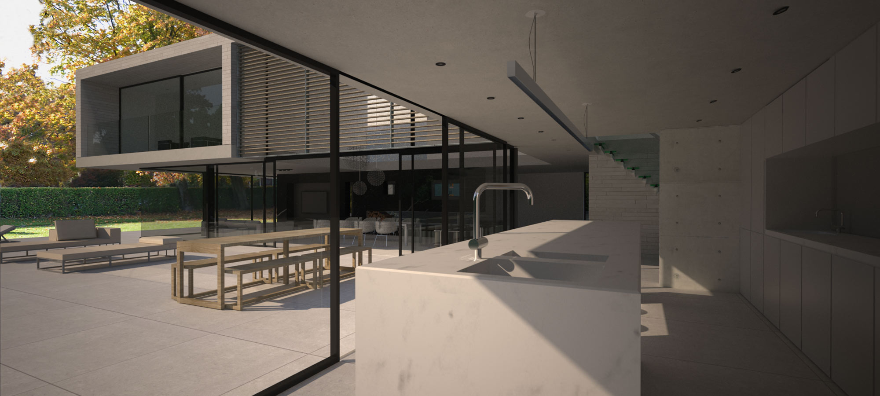
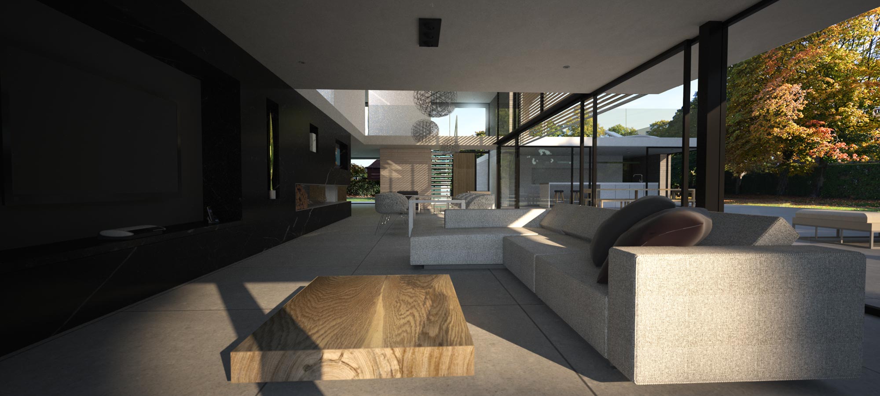
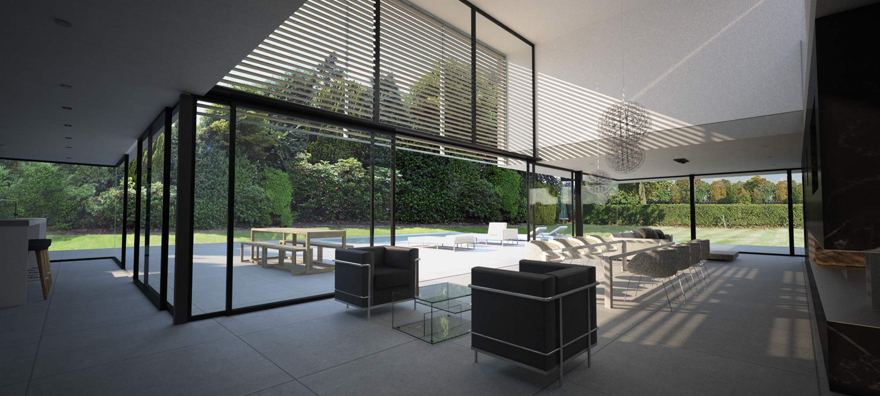
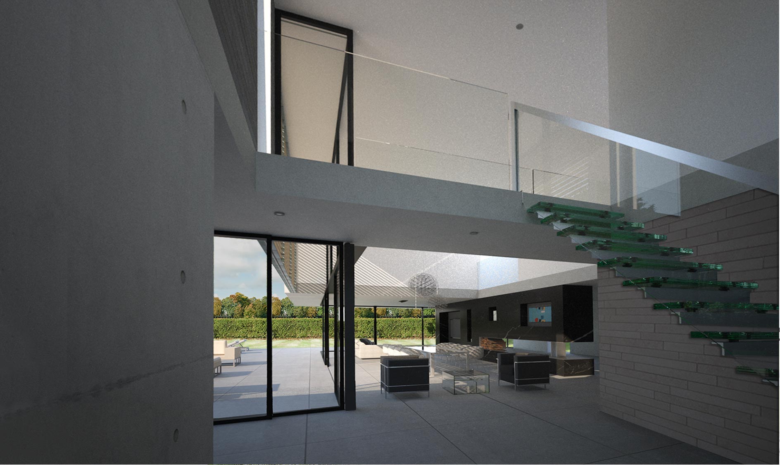
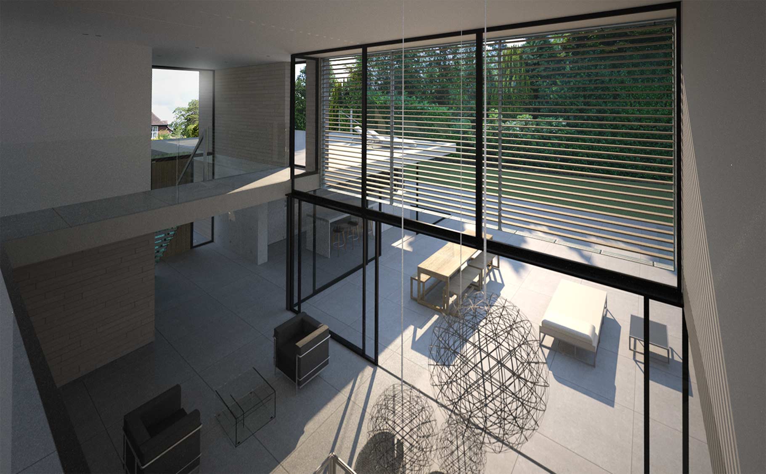
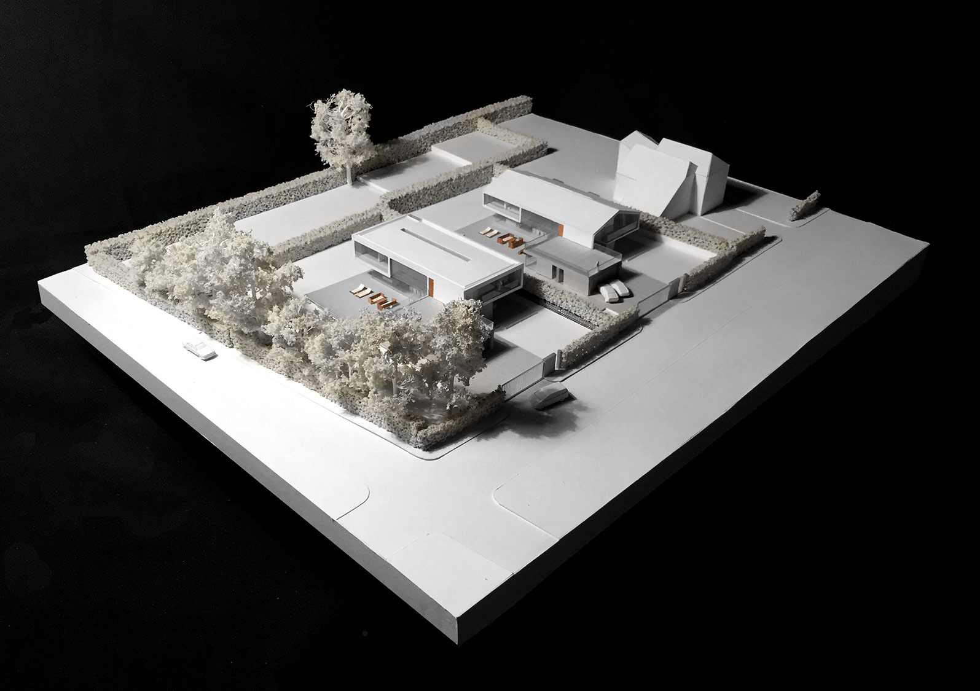
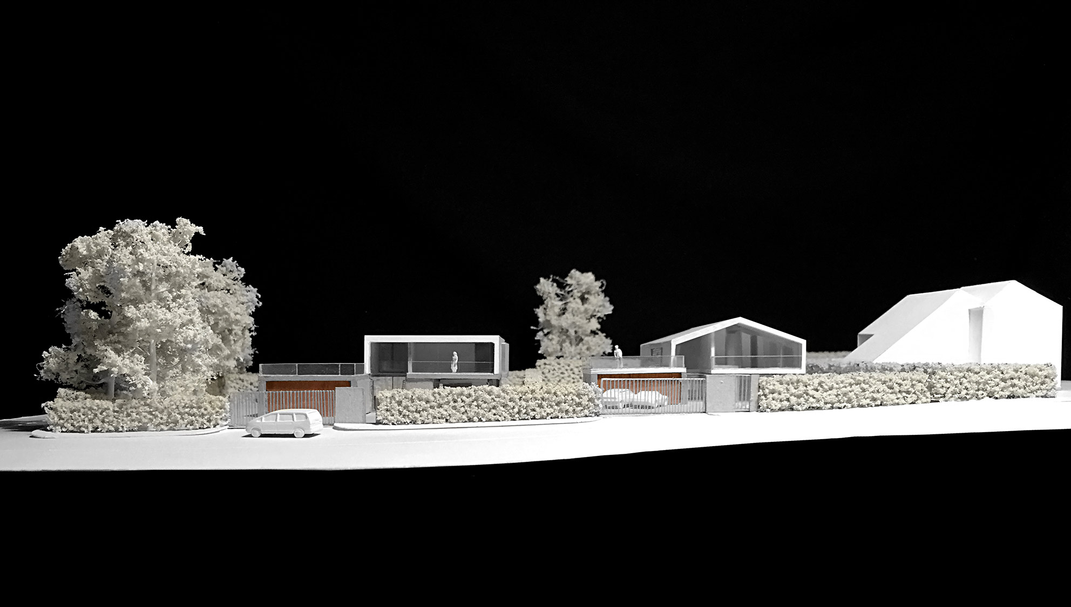
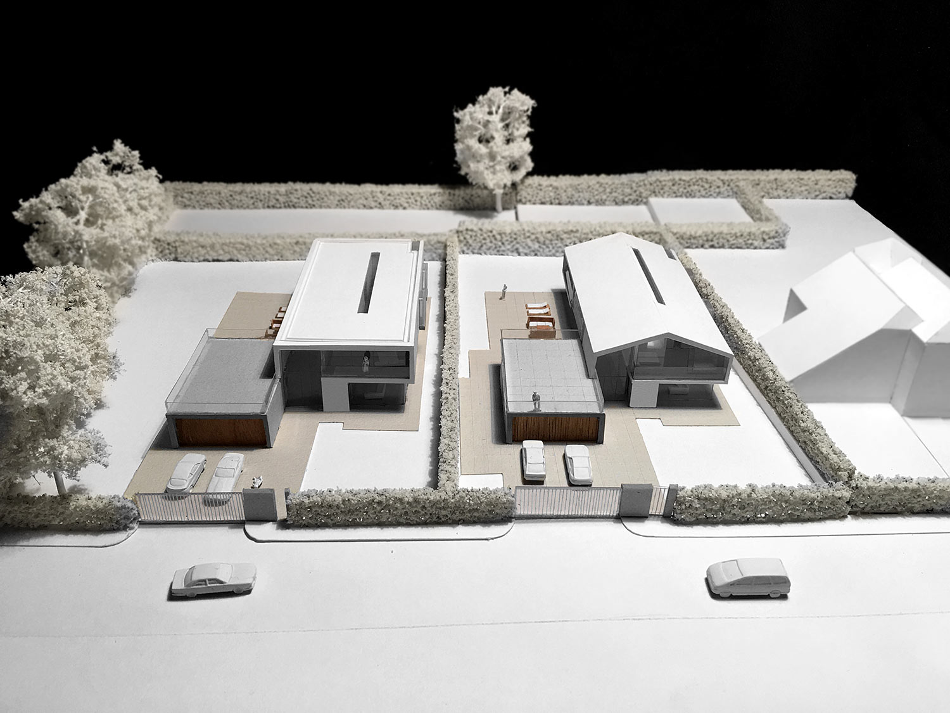
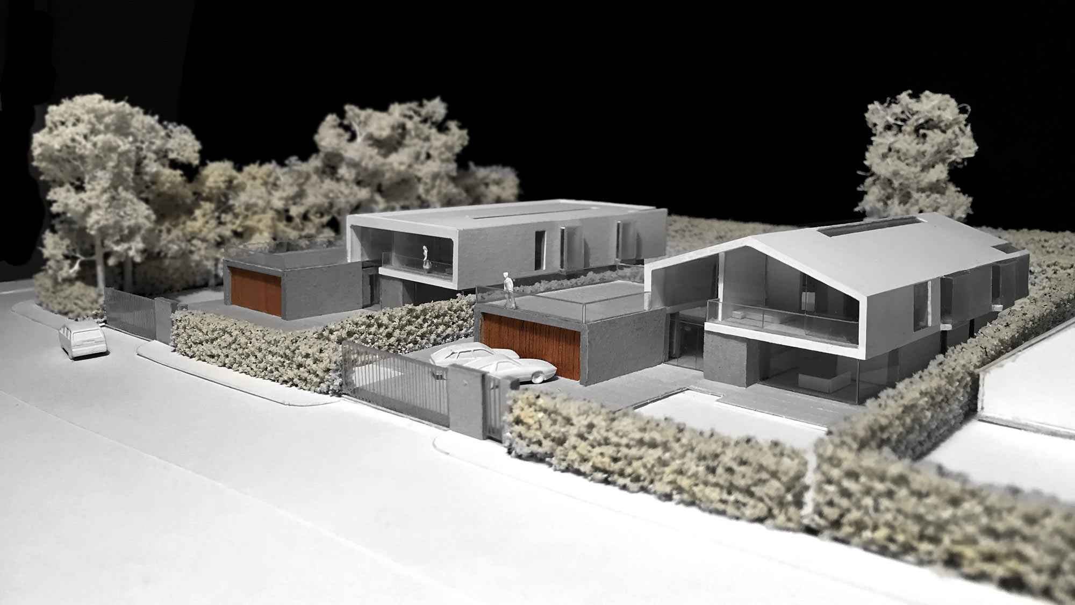
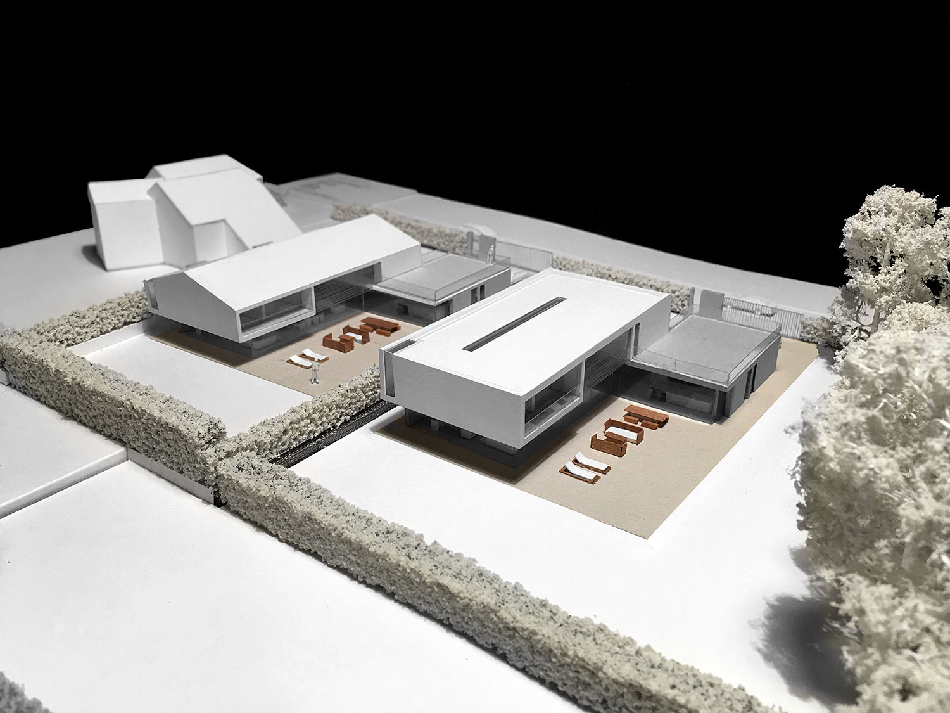
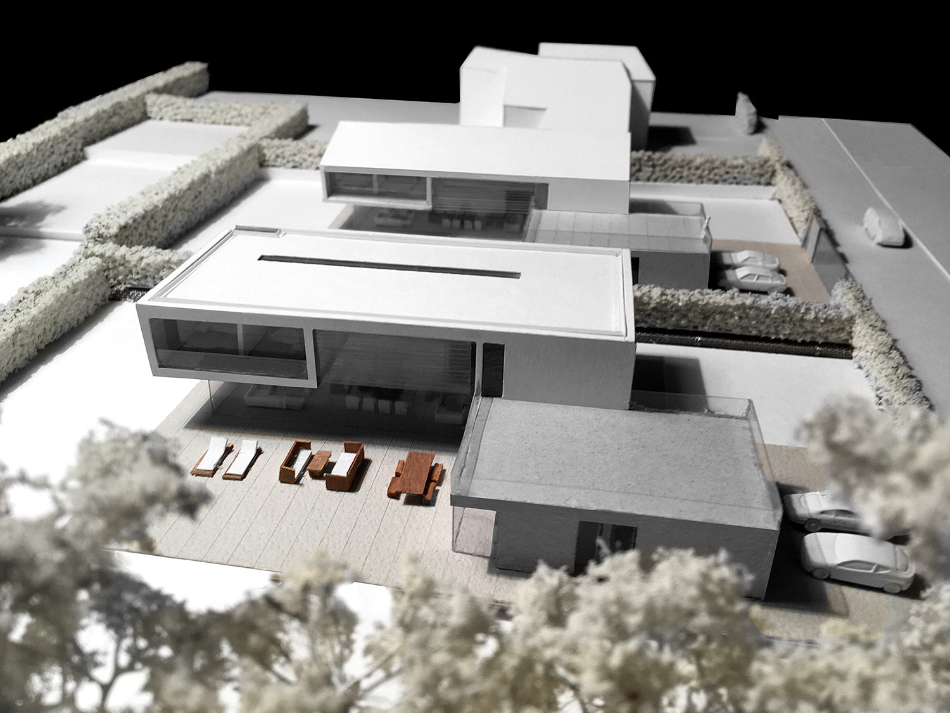
ABOUT THIS PROJECT
The existing site contained two small residential properties in poor condition, with a third neighbouring site as an option to be purchased. Together they combine to form a large plot, making it suitable for demolition and to be replaced with several new build contemporary detached residential properties along the street. In order to make the project more viable and so that they would be read as a whole, each property was to be the same.
The design needed to maximise the usable floor space while also making use of all the available garden. This was achieved by the houses aligning along two sides of the site in an L shape, then facing and enclosing the remaining site to form an enclosed private garden, with fully glazed sliding walls that break down the distinction between inside and out, and in turn creating much larger feeling spaces, both inside and out. The majority of the main living spaces are arranged to face the garden so as to benefit from the amenity space – with the living, dining and sitting areas along the main form of the building and the kitchen located in the perpendicular extrusion so as to be detached but still maintaining visual contact with the rest of the house and garden. The same tiled floor material for the ground floor plinth ensures all these spaces flow into each other, further blurring the boundary between inside and out.
A central monolithic marble wall (also acting as a primary structural and services spine) defines the ground floor main spaces, dividing the open outward looking living spaces (lounge, dining and sitting) from the more semi-private function of those behind (games room, gym and office). Within this wall are cut out forms for the fireplace, tv, and artworks.
The pallet of materials is kept deliberately restrained. The external stone treatment is broken at first floor level by a bold plane of concrete which helps define the upper part of the building from the bottom. This concrete is brought down to form visually heavy concrete enclosures upon which the first floor sits. More luxurious materials of nero marquina marble and oak sit alongside these brutal forms to add texture and warmth.
The steel support structure has been carefully fitted as if invisible into the black frames of the garden facing glass façades, as well as within the ceilings, floors and walls in general, creating an uninterrupted appearance that supports the overall spatial purity. The building meets high building performance and energy standards despite its large glazed façade. Photovoltaic panels, amongst other green technological devises, are utilized to ensure rigorous green credentials.
Due to the close proximity of the houses to each other and to the neighbouring properties, great care was required to ensure the windows were planning compliant with regards to overlooking distances and to obtain the best outlook. This included the use of ‘gull wing’ windows on the first floor rear elevation.
The site is bordered at the front by a matching brick wall and hedge, adding to the overall identity of the properties on the street scene and defining the front boundary, while contributing to the security of the properties.
If you have plans for a project similar to this or would like more information about our domestic architecture services please don’t hesitate to get in touch.
