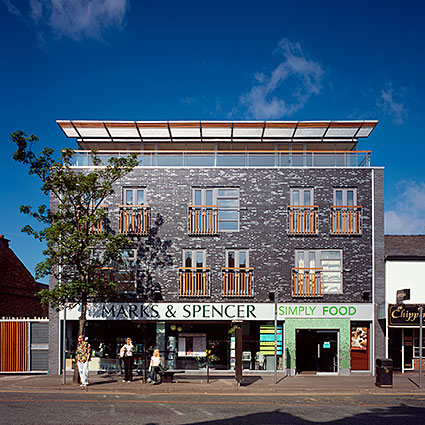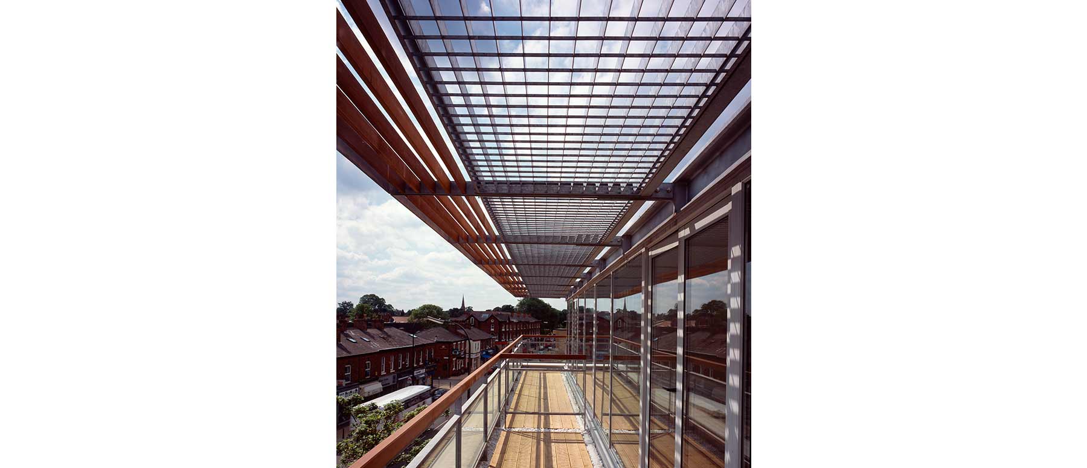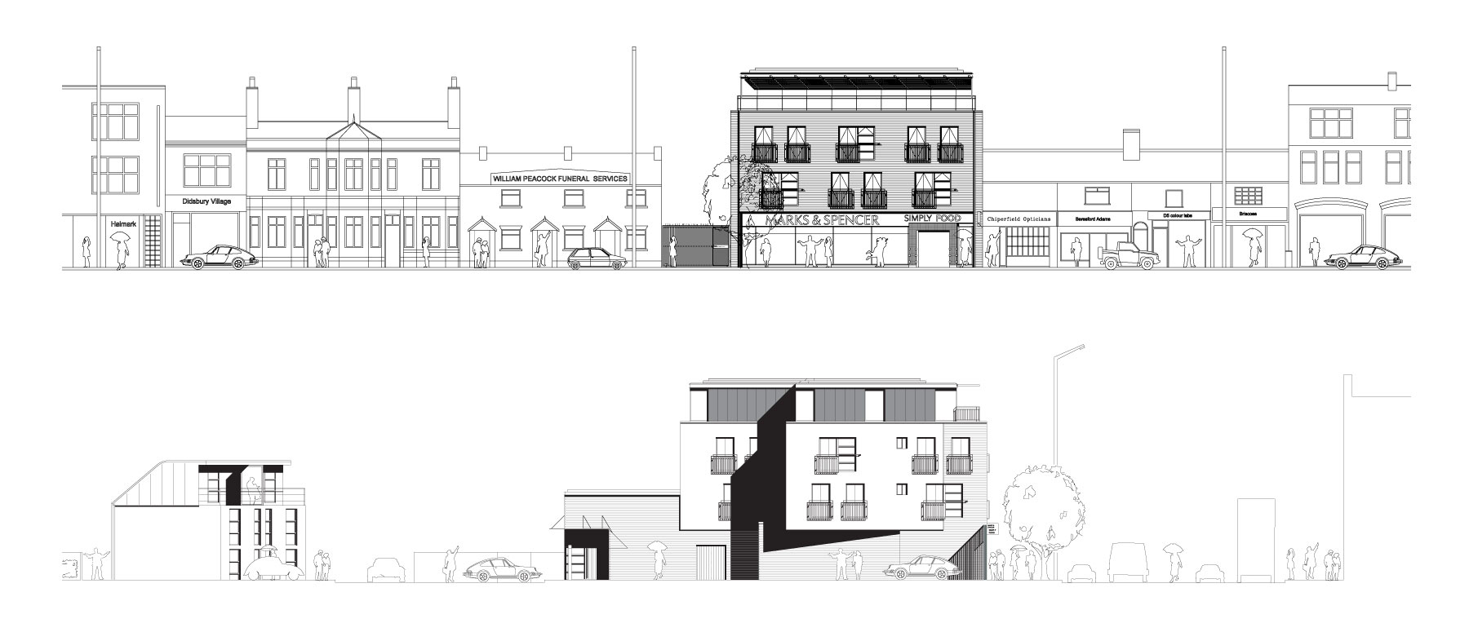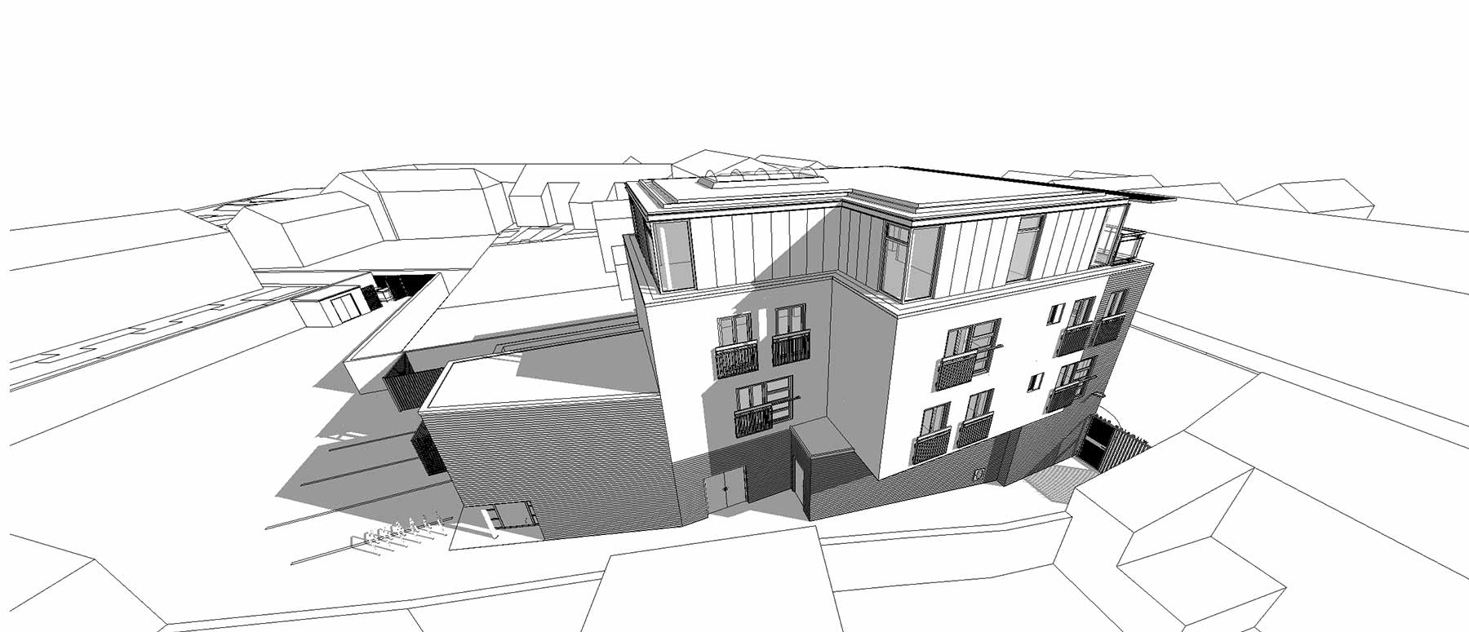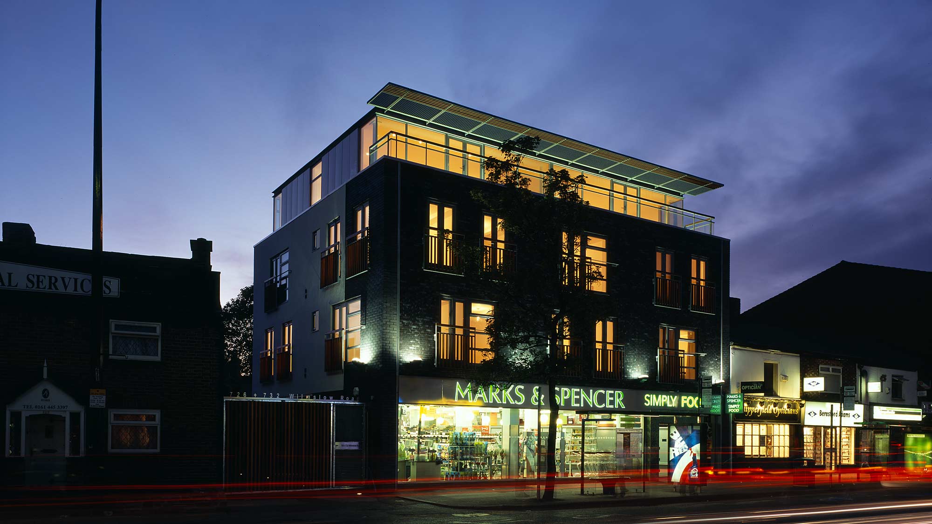
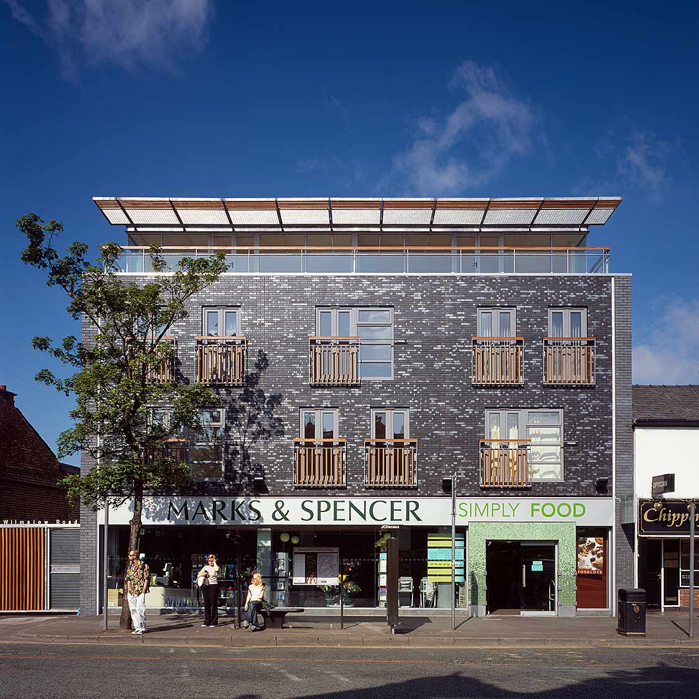
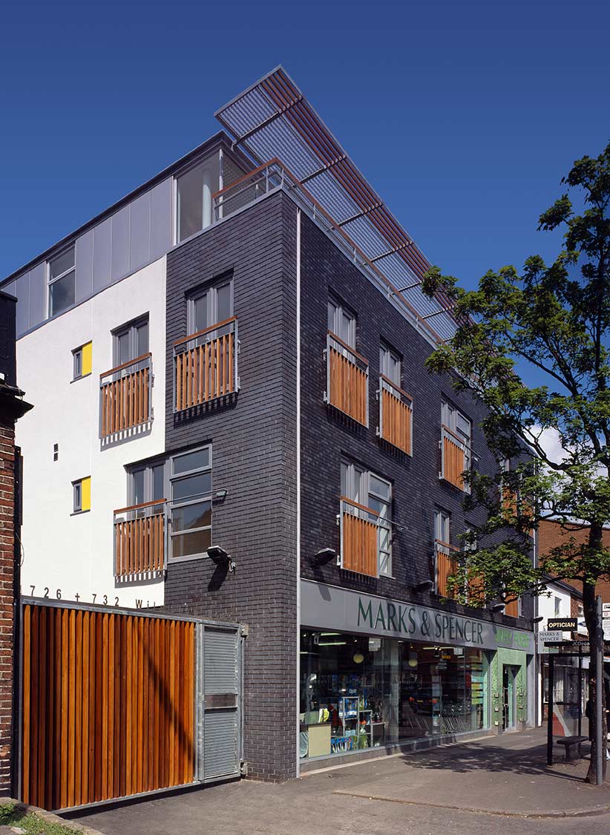
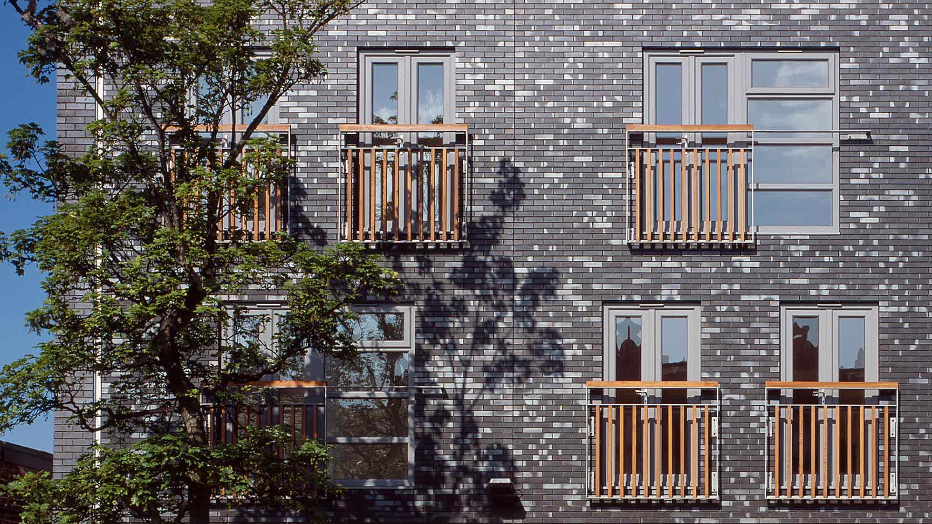
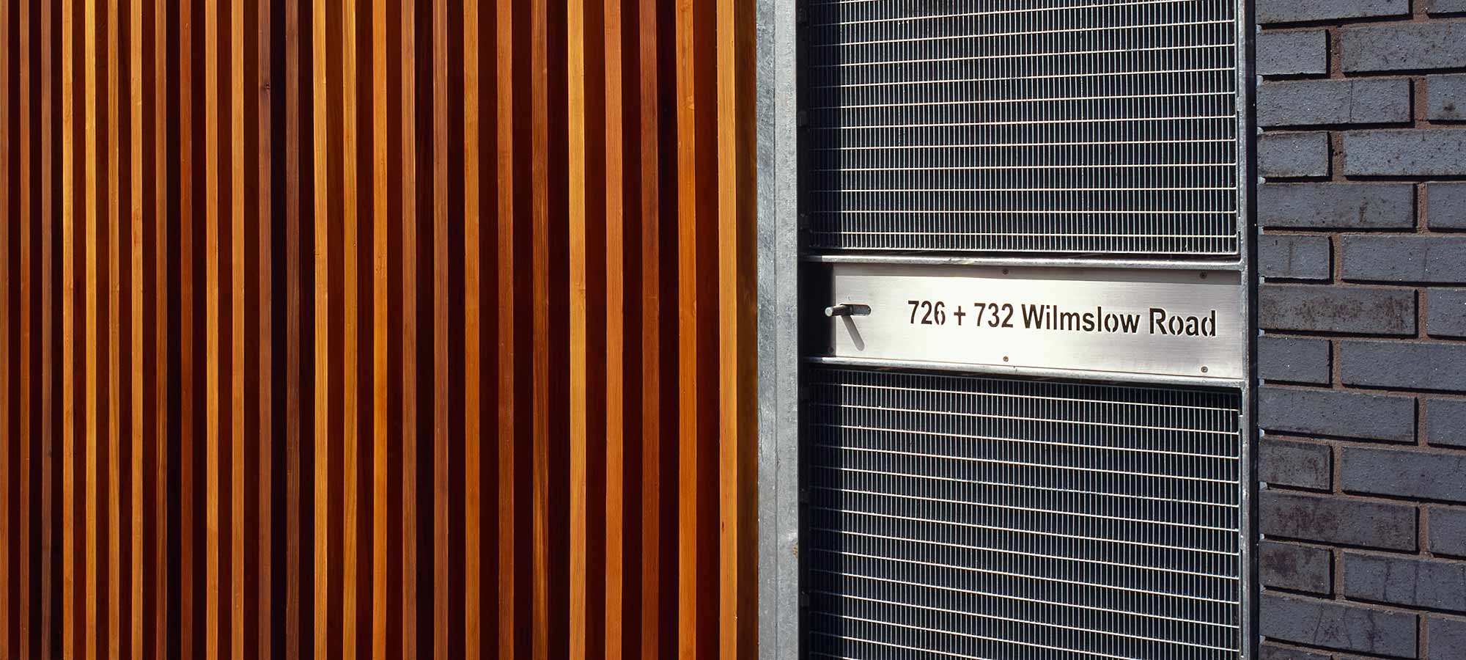
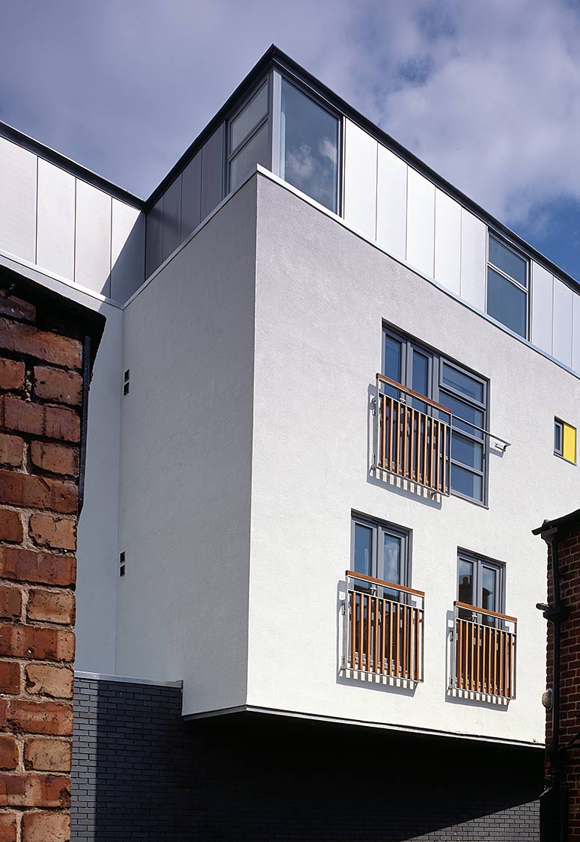
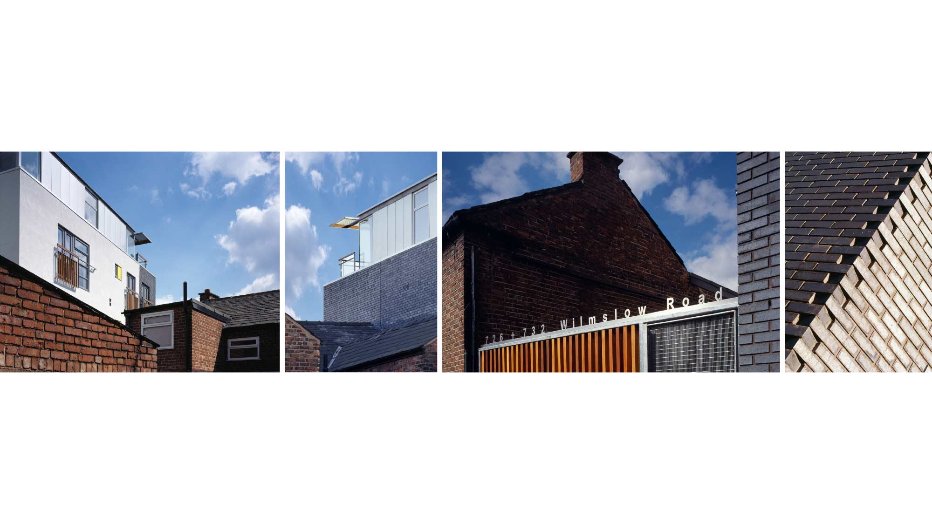

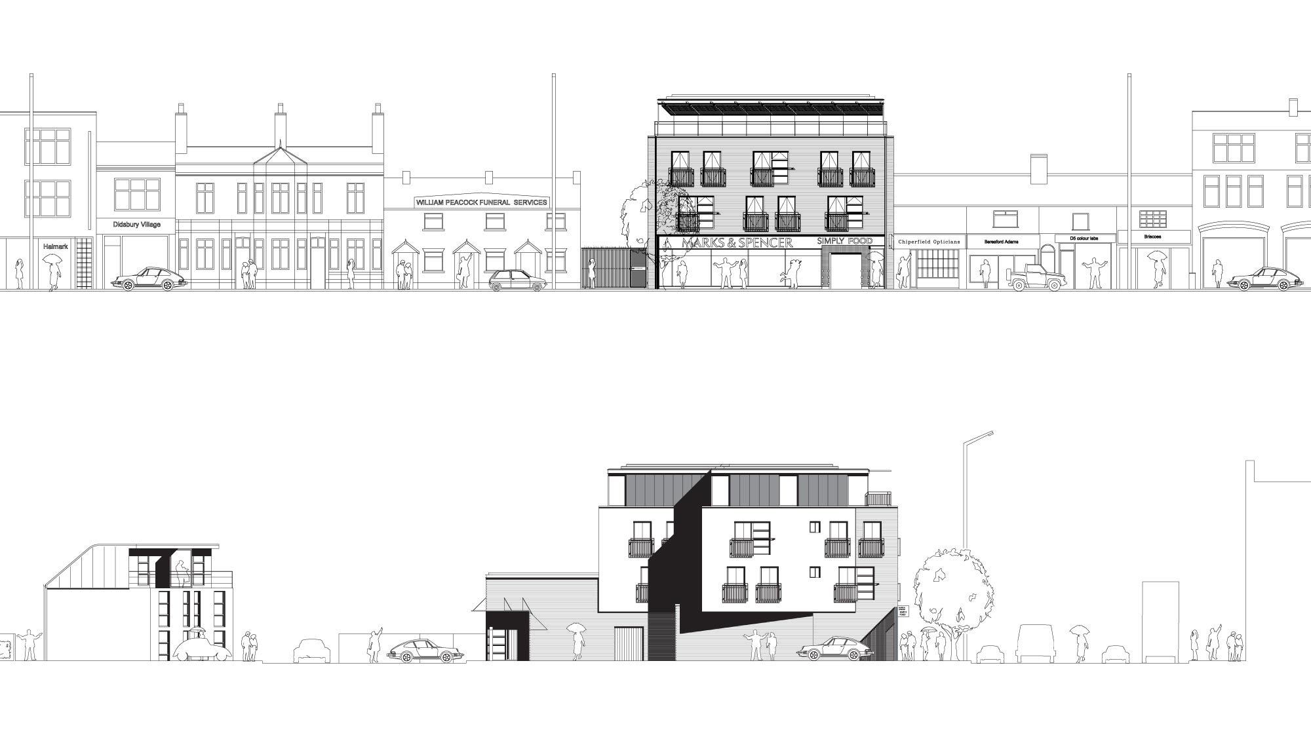
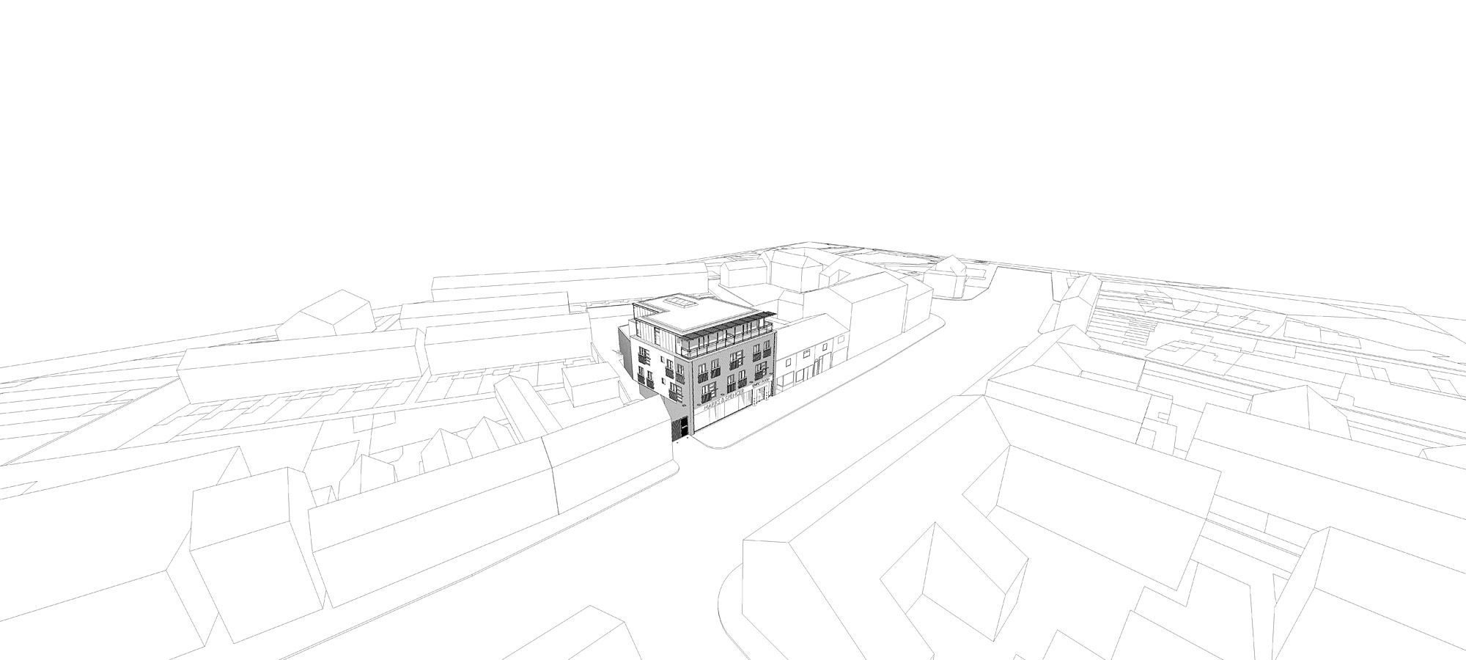
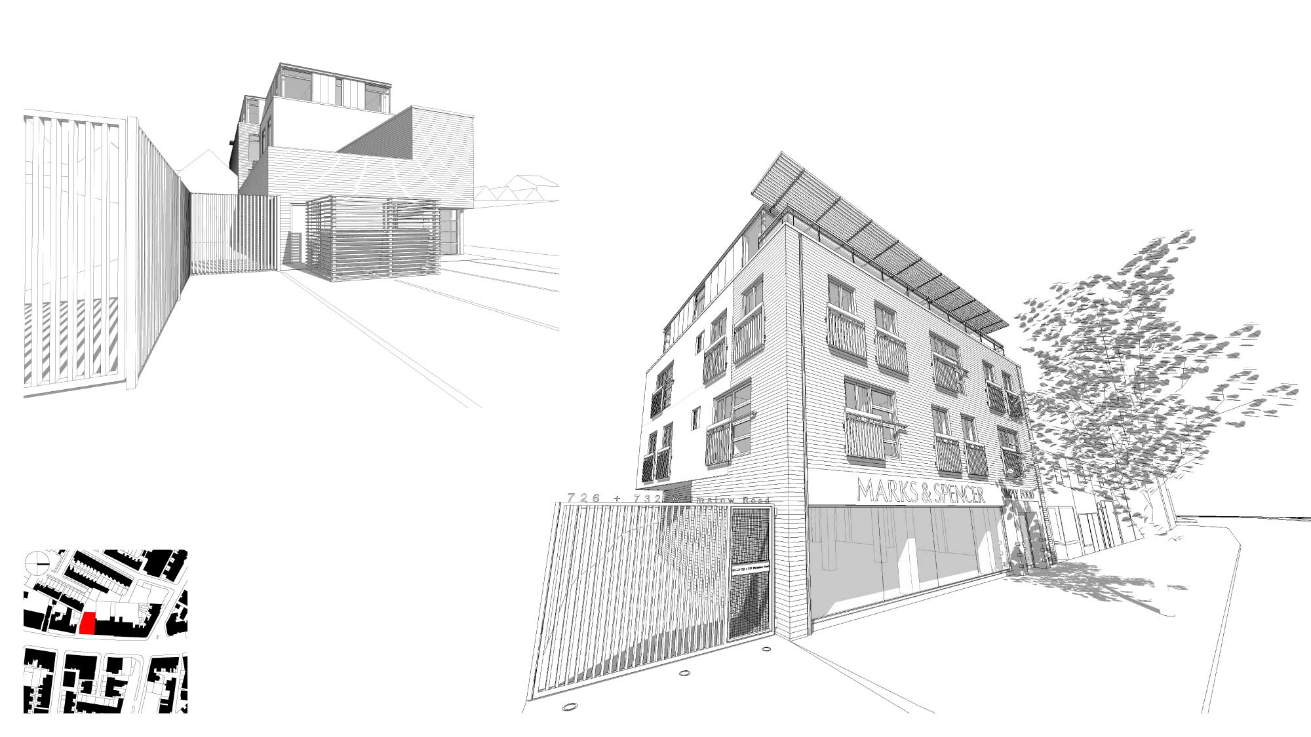
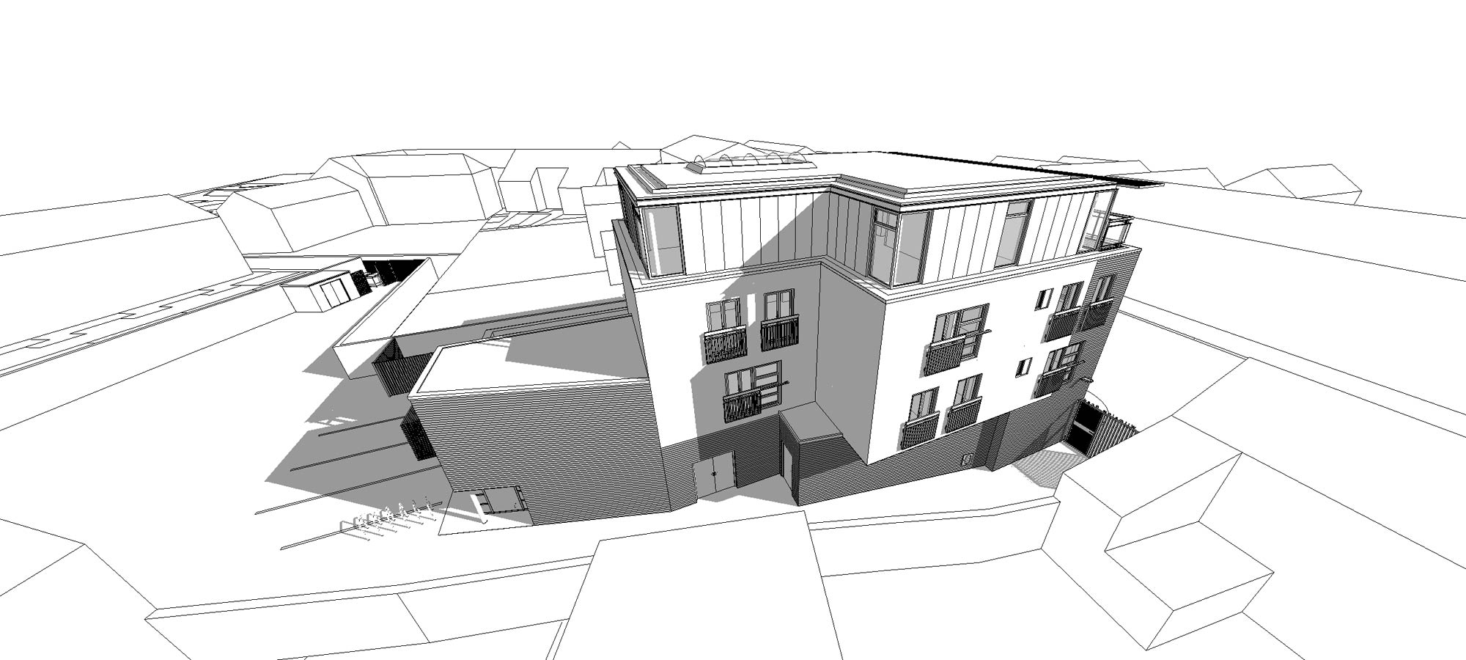
ABOUT THIS PROJECT
The client brief for these Manchester architects involved the design of both residential apartments and a satellite retail outlet for Marks & Spencer in south Manchester. The glazed store front commands the street level with three storeys of residential accommodation above. The residential aspect of the project comprises four one-bedroom apartments, four two-bedroom apartments and two three-bedroom penthouse apartments with rooftop garden terraces
The external treatment and articulation of the facades recognises the conservation area’s historical context of the site and further responds with the layering of materials common to the immediate surrounding buildings. The massing of the building is made visually less prominent by the contrasting treatment of Marks & Spencer’s minimally glazed shop frontage and the set back glazed penthouse apartments at roof level. This allows the weight of the masonry elements of the building to sit comfortably within the street elevation. The disciplined palette of materials and their strict, logical application, together with a very limited budget, serves to and strengthen the resulting modern vernacular style.
If you are looking to undertake a commercial residential building – please get in touch.
